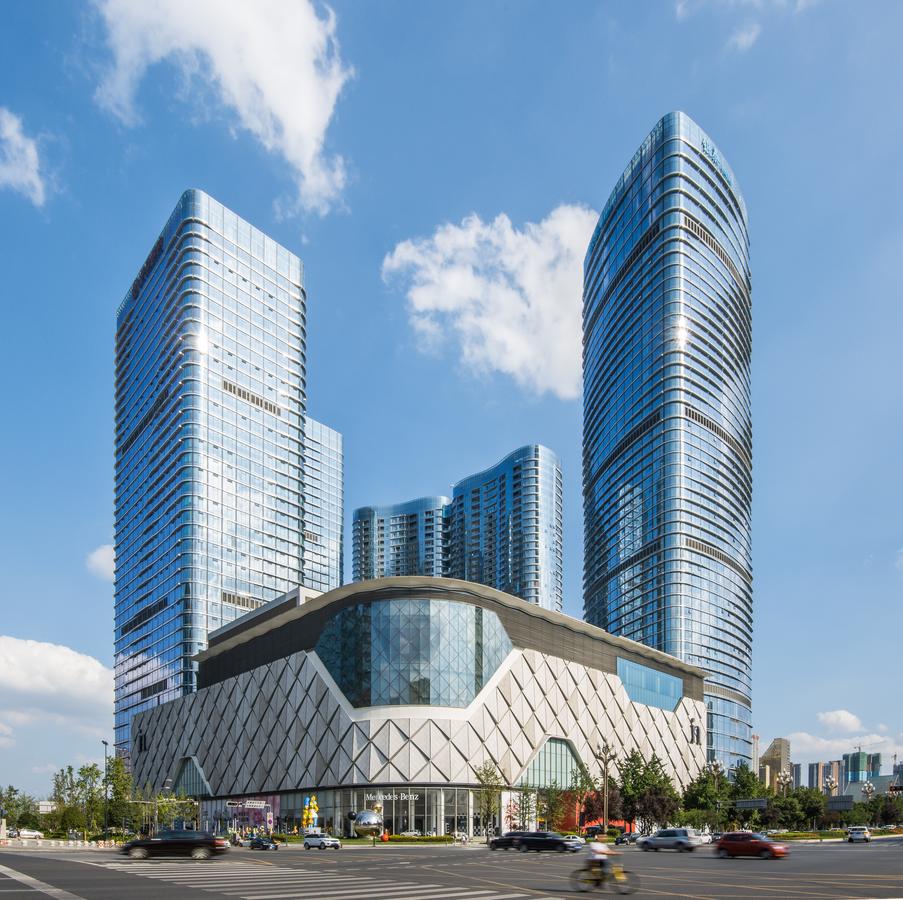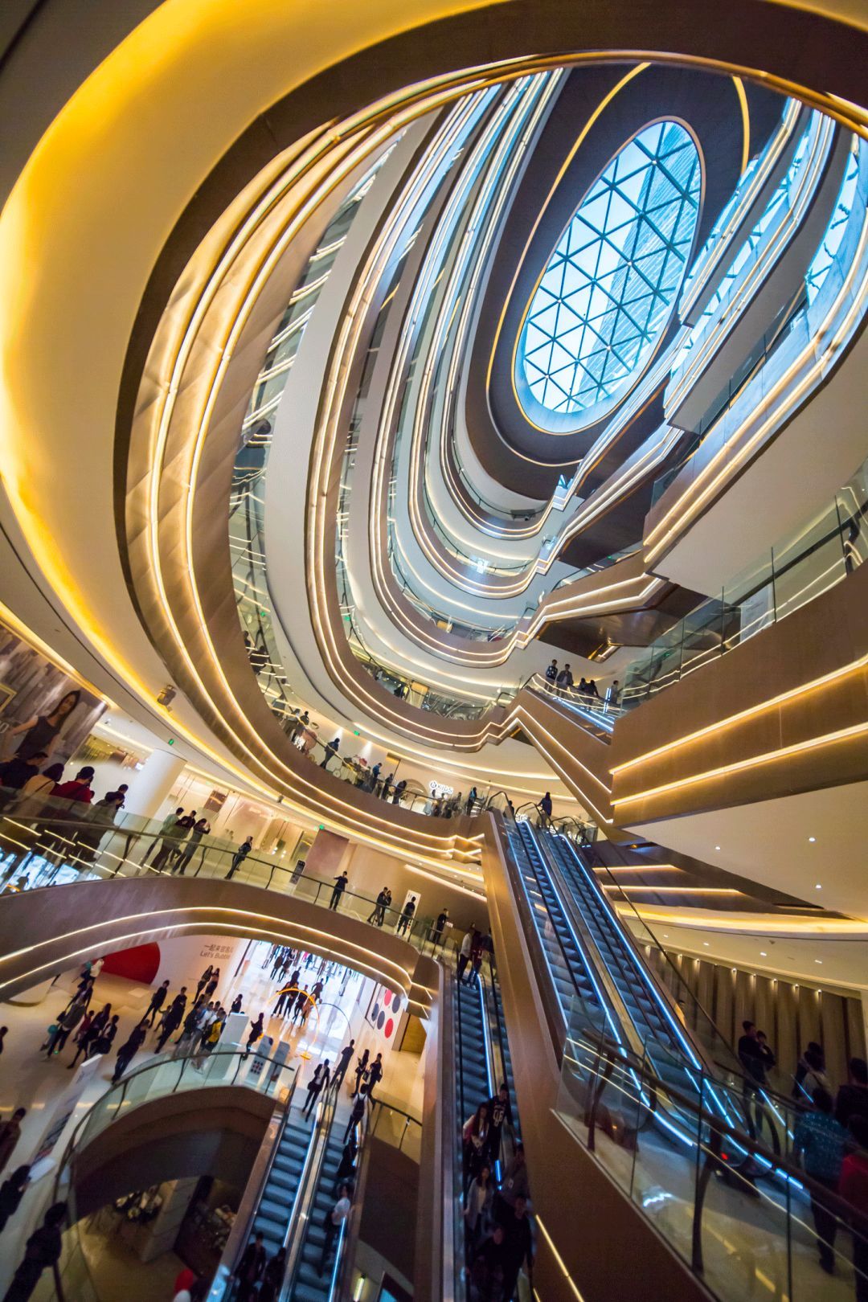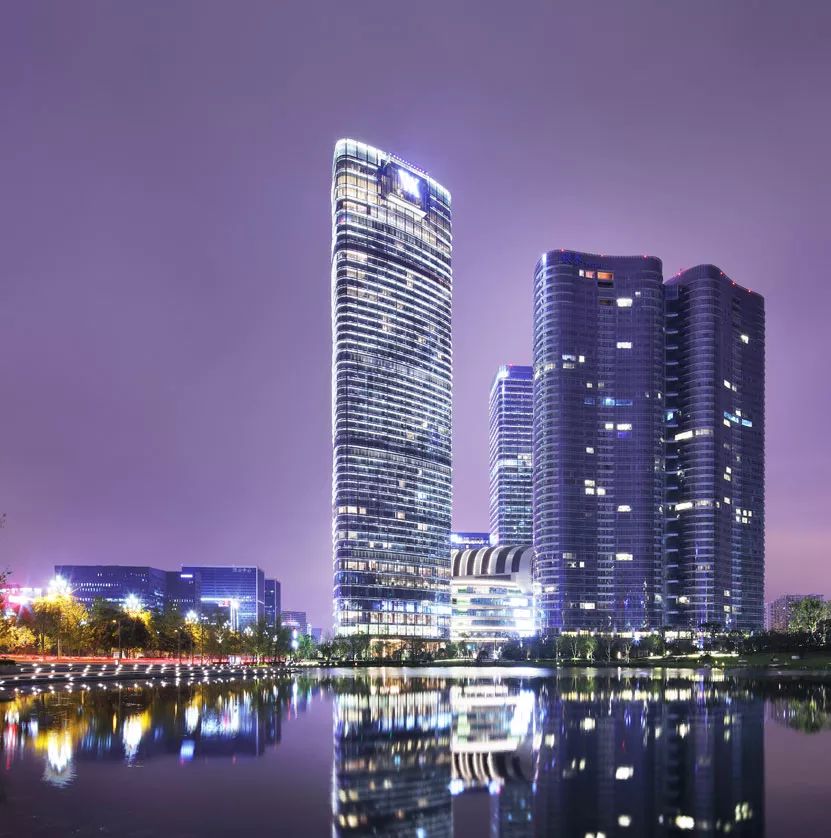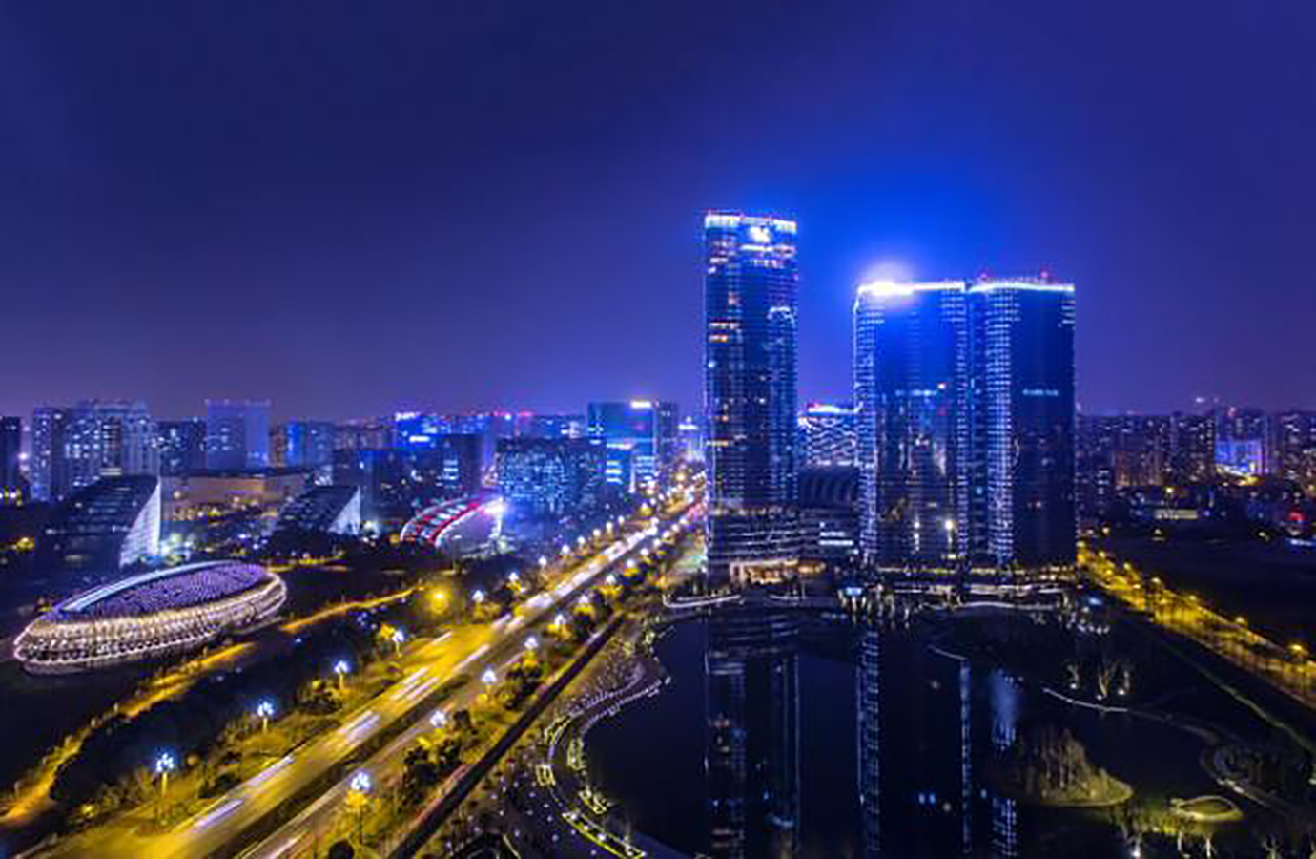HIGH DENSITY & CITY LIVING
Yintai Center explores the notions of density and urbanism on a restrictive 7-hectare site in Chengdu's new CBD. The project accommodates a 150,000sm seven level retail and entertainment galleria, two Class A Office towers, two luxury residential towers and a 250m tall iconic feature tower accommodating China's third Waldorf Astoria hotel and branded apartments. A vibrant roof garden on top of the retail mall gives access to a 12 screen cineplex and extensive food and beverage venues.
Chengdu Yintai Center
PROJECT FACTS
Developer: Yintai Group
GBA: 720,000 sm
Shopping Center: 182,000 sm
Office: 168,000 sm
Hotel: 46,500 sm
SA: 62,300 sm
Location: Chengdu, China
Designed: 2011–2015
Completed: 2016
PROJECT TEAM CREDITS
Master Planning: CALLISON
Architectural Design: CALLISON
Interior Design: BENOY
ROLE IN PROJECT
YAN YANG: Principal in Charge
RO SHROFF: Principal Designer
Note:
This project was designed and led by current 3MIX Partners and stakeholders while associated with Callison, a global design firm based in Seattle, USA. The firm was acquired by Arcadis in 2014 and integrated as CallisonRTKL in 2015.




