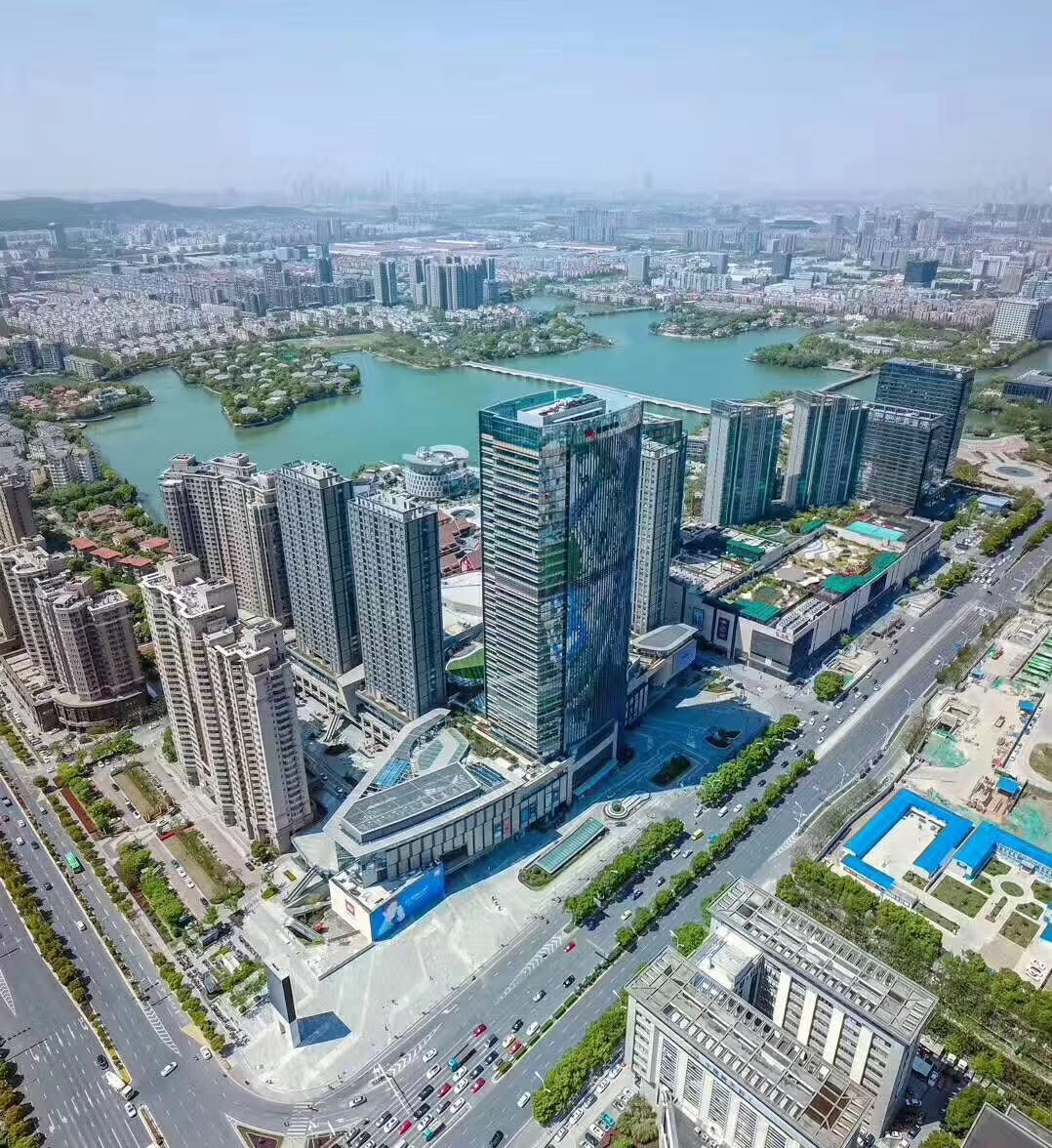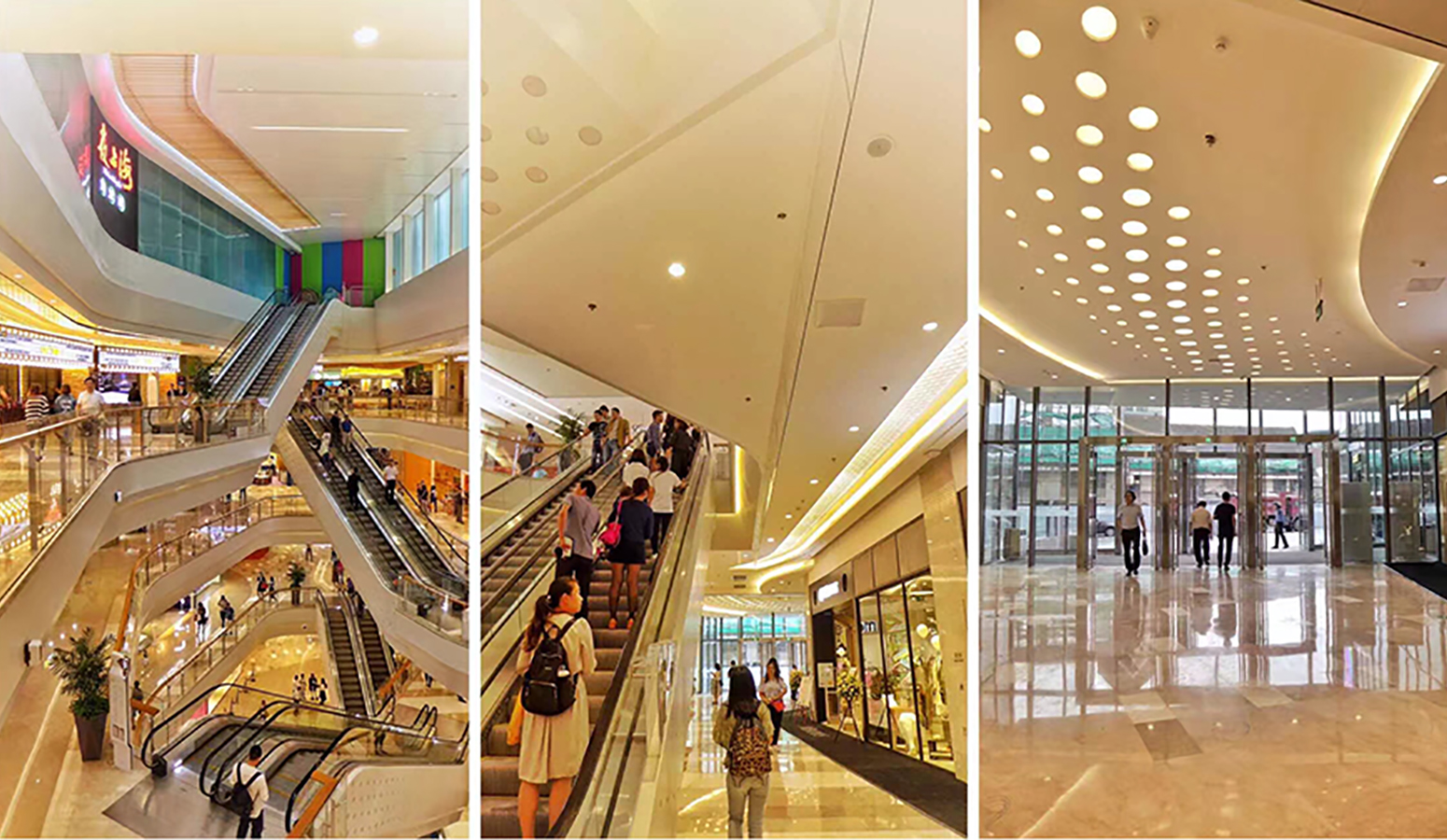A MULTI-DIMENSIONAL EXPERIENCE
Located in close proximity to Nanjing’s Baijia Lake, this development completed in 2016 incorporates a multi-level shopping galleria, a class-A office tower and several residential and serviced apartment towers defining a multi-dimensional urban experience for shopping, working and living. The retail center exudes a sinuous interior design alluding to the waterfront and the exterior defines a multi-layered and orchestrated façade of glass and stone. An extensive roof garden allows accessibility and connectivity from the surrounding towers to the commercial center.
Nanjing Kingmo Center
PROJECT FACTS
Developer: Kingfine
GBA:365,000 sm
Retail:110,000 sm
Office:67,000 sm
SA:65,000 sm
Location: Nanjing, China
Designed: 2012–2015
Grand Opening: September 28, 2016
PROJECT TEAM CREDITS
Architectural Design: CALLISON
Interior Design: CALLISON
EGD: CALLISON
Landscape: D.GRAND
ROLE IN PROJECT
YAN YANG: Principal in Charge
RO SHROFF: Principal Designer
XIAOLEI OUYANG: Project Manager
Note:
This project was designed and led by current 3MIX Partners and stakeholders while associated with Callison, a global design firm based in Seattle, USA. The firm was acquired by Arcadis in 2014 and integrated as CallisonRTKL in 2015.






