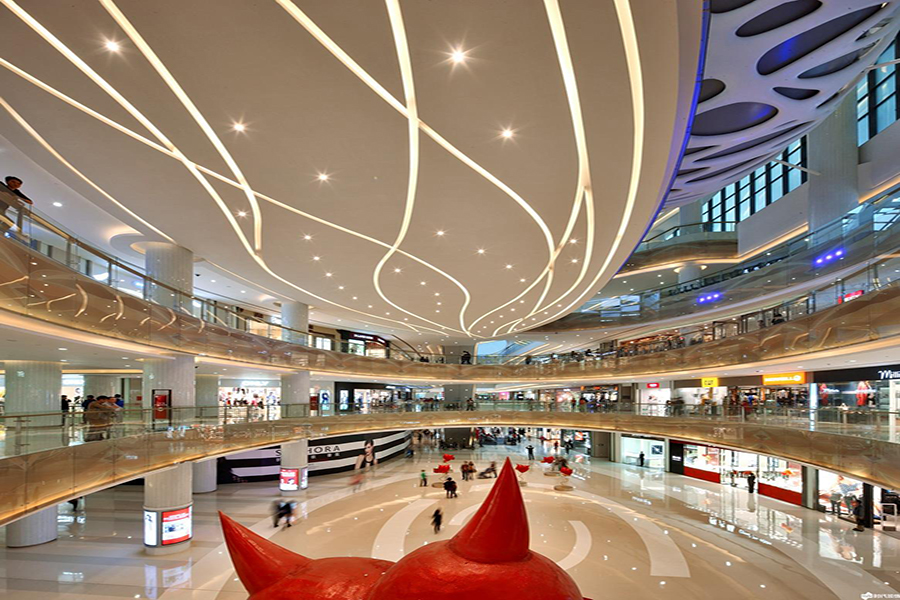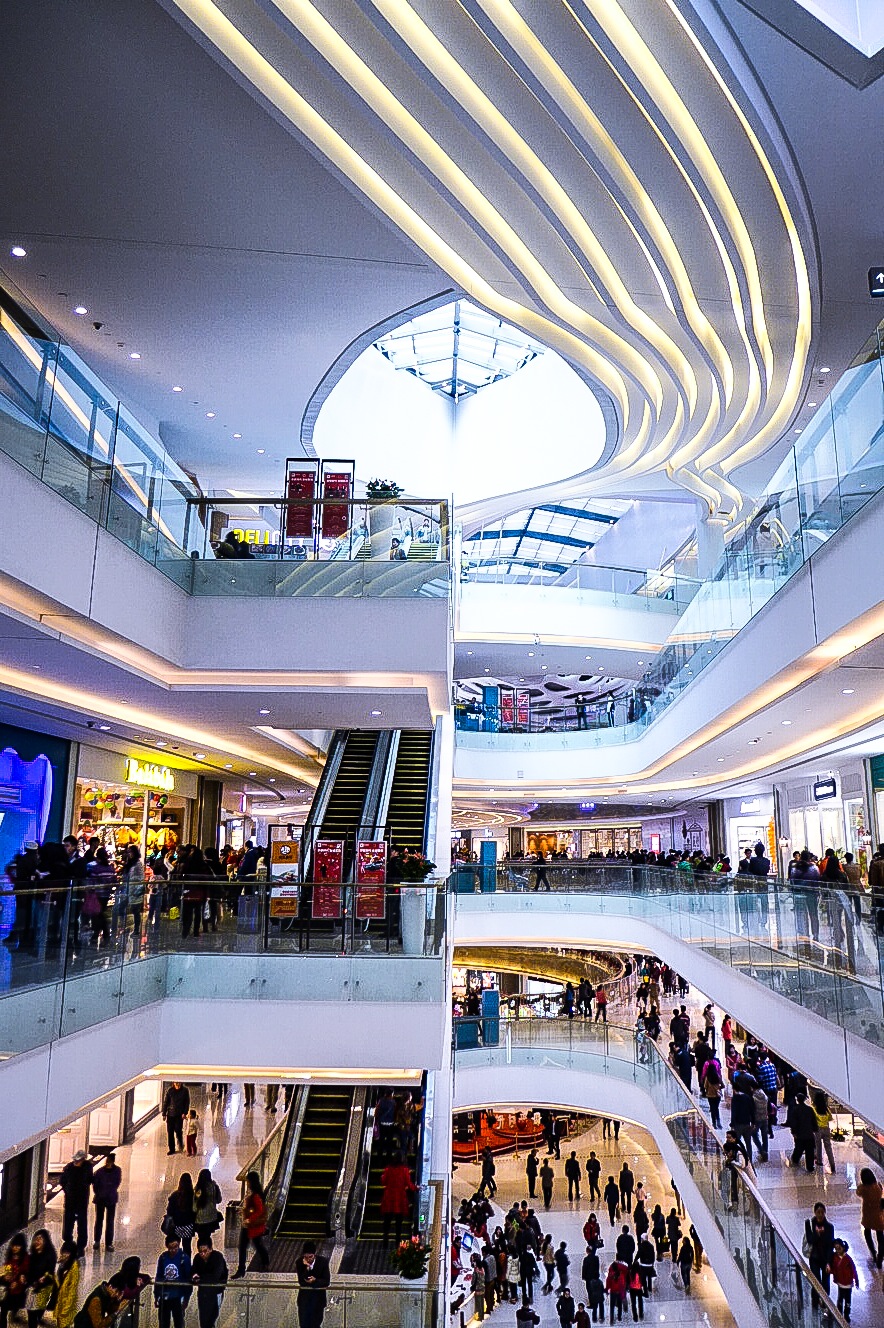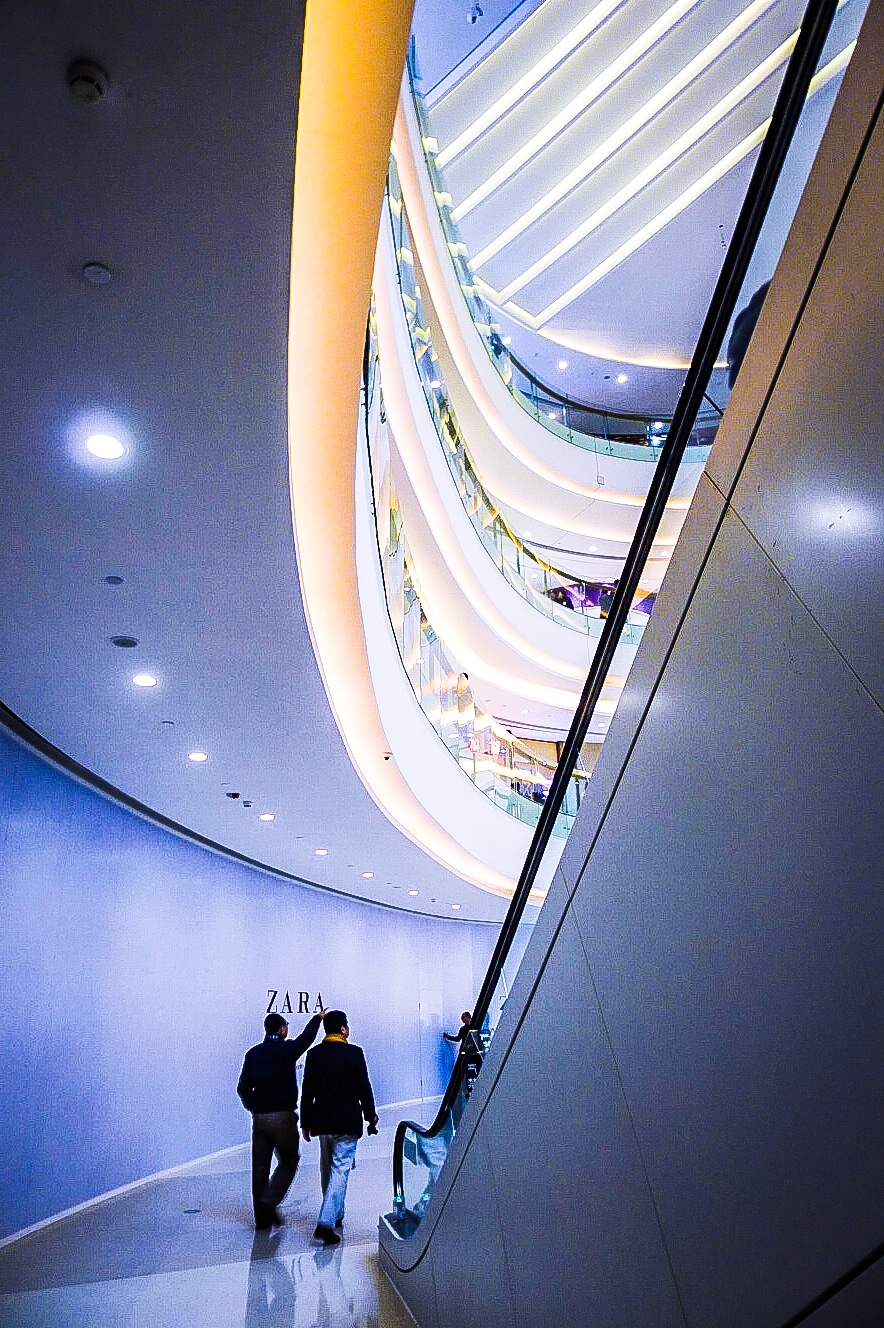TIME IMPRINTS
Longgang Vanke Plaza is the centerpiece of a large mixed-use development in Shenzhen’s fast growing Longgang district. The four-level galleria is appointed with upscale retail and entertainment venues and custom designed nodes suspended from a sinuous skylight. The exterior façade depicts an undulating ribbon and alludes to the concept of “time imprints” incorporating LED screens and metallic textures and patterns. A 150m Class A office tower terminates the eastern edge of the city blocks while three residential towers to the north open up to an extensive roof garden and club integrated with the mall skylights.
Shenzhen Longgang Vanke Plaza
PROJECT FACTS
Developer: Vanke
GBA: 350,000 sm
Retail: 100,100 sm
Location: Shenzhen, China
Designed: 2007–2012
Grand Opening: December 21, 2013
PROJECT TEAM CREDITS
Architectural Design: CALLISON
Interior Design: CALLISON
EGD: CALLISON
Landscape: Belt Collins
ROLE IN PROJECT
YAN YANG: Principal in Charge
RO SHROFF: Project Designer
XIAOLEI OUYANG: Project Manager
Note:
This project was designed and led by current 3MIX Partners and stakeholders while associated with Callison, a global design firm based in Seattle, USA. The firm was acquired by Arcadis in 2014 and integrated as CallisonRTKL in 2015.








