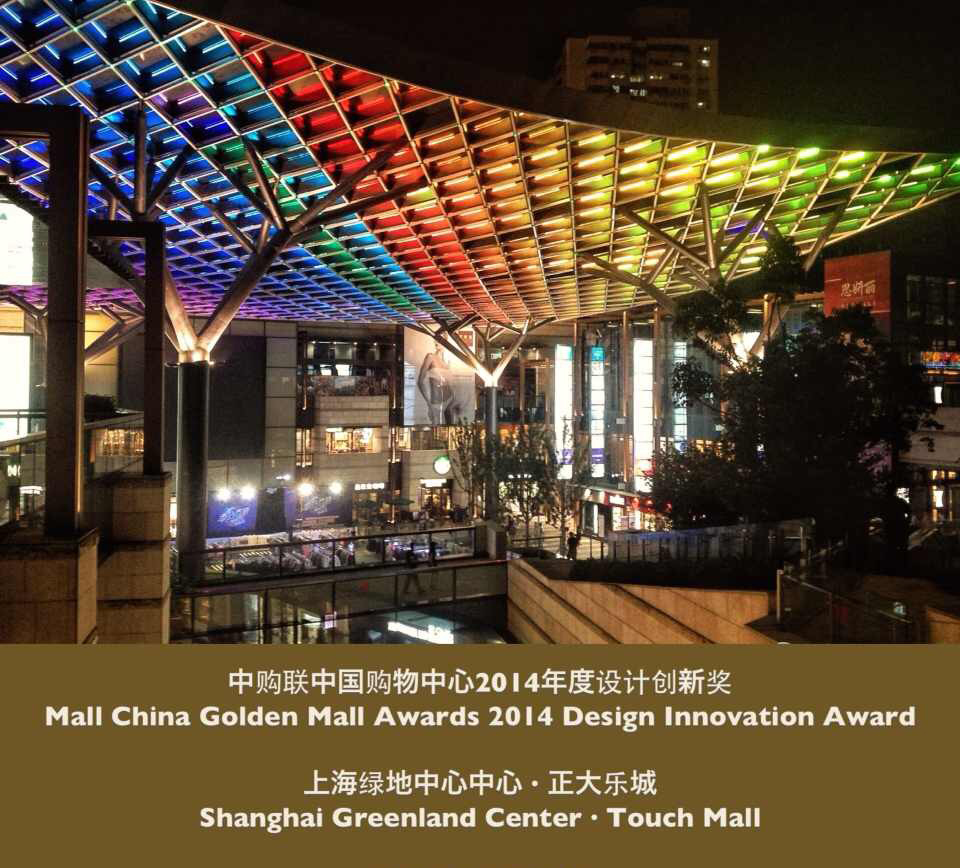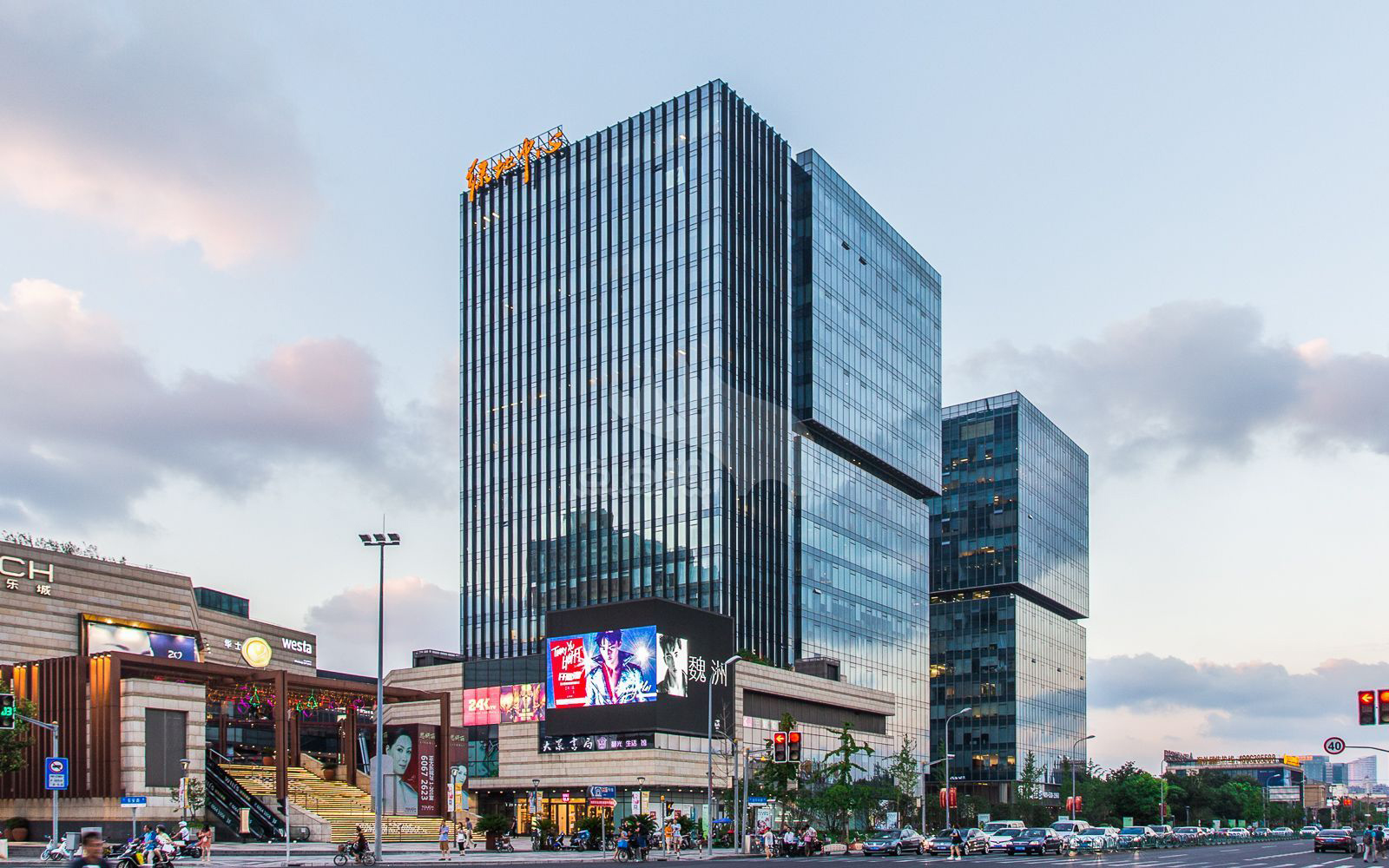CUBIC STREET
The Greenland Center consists of two office buildings and the Touch Mall, an open shopping center. It is divided into two districts, to the north and south, with two shopping streets. The unique "cubic street" design concept mixes open-air courtyards with shopping levels, with open corridors interspersed to produce an atmosphere of intimacy and variety. The terraced atrium in the main spine of the mall is its centerpiece, featuring a winding stairway through a lush garden that creates a pocket of serenity amidst the busy shopping center. The shopping streets meet in a central square, bringing people together for thriving business and bustling activity.
Greenland Center & Touch Mall
PROJECT FACTS
Developer: Greenland Group
GBA: 195,000 sm
Retail: 55,000 sm
Office: 65,700 sm
Location: Shanghai, China
Designed: 2008–2012
Completed: 2013
PROJECT TEAM CREDITS
Architectural Design: CALLISON
LDI: Shanghai Modern Huagai Design Limited
ROLE IN PROJECT
YAN YANG: Principal in Charge
XIAOLEI OUYANG: Project Manager
Note:
This project was designed and led by current 3MIX Partners and stakeholders while associated with Callison, a global design firm based in Seattle, USA. The firm was acquired by Arcadis in 2014 and integrated as CallisonRTKL in 2015.

