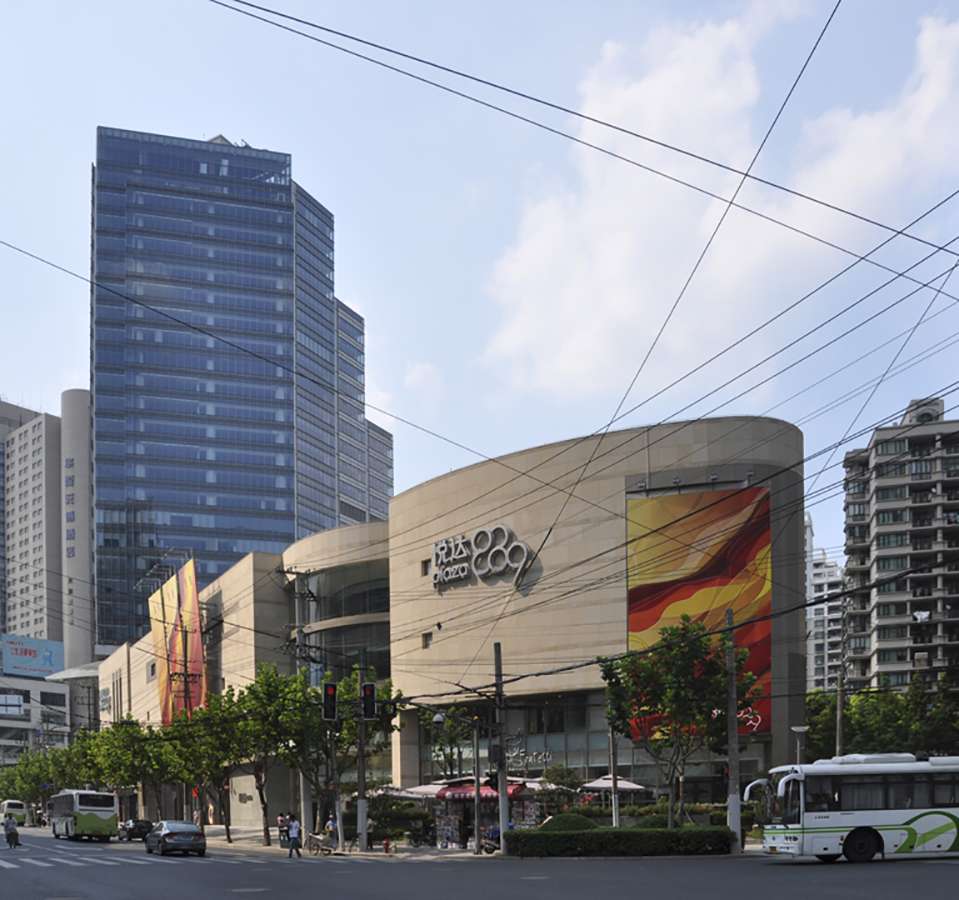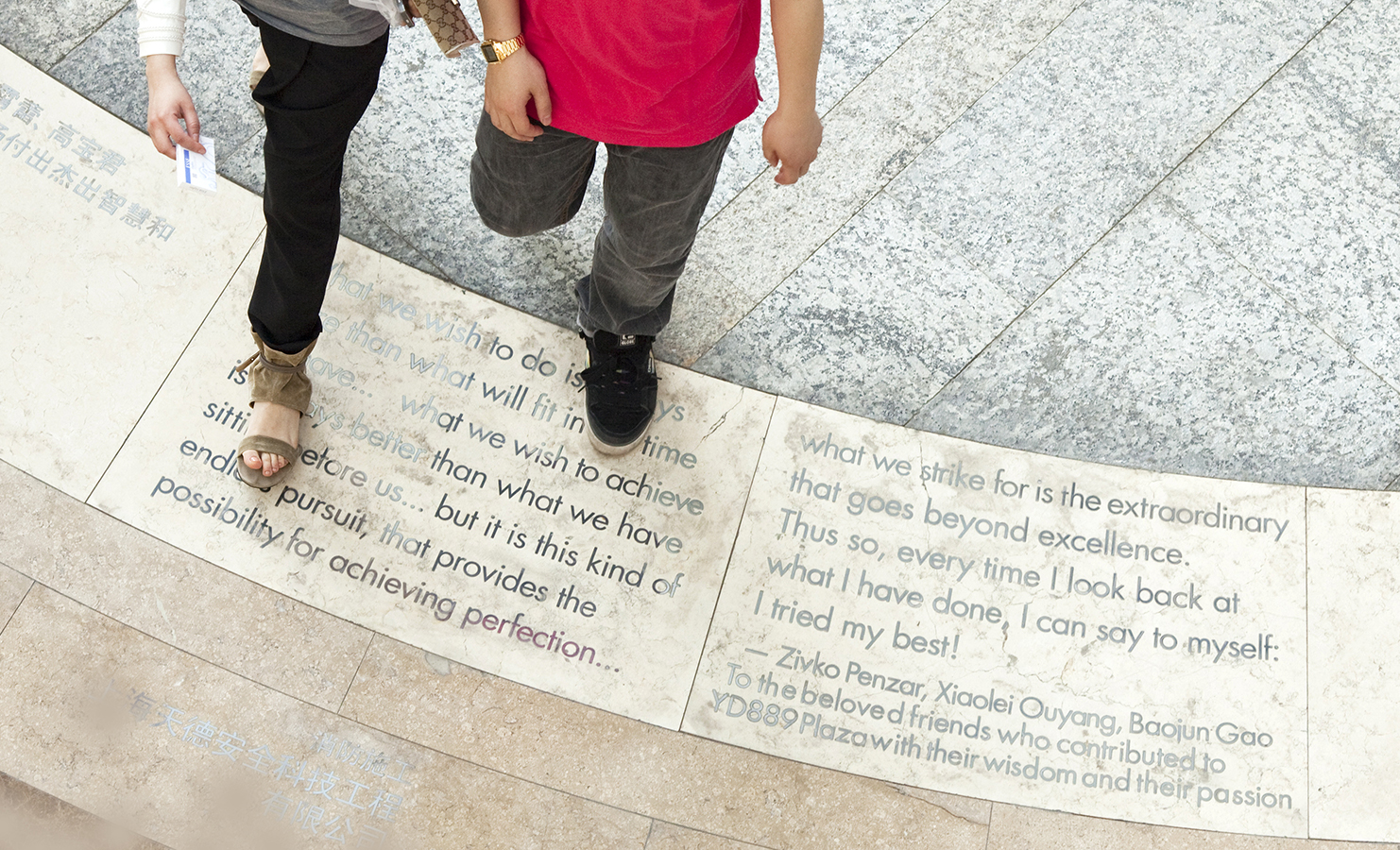NEBULA
Yueda 889, completed in 2010, is a mixed-use project in Shanghai's Jingan district, consisting of a 35-story Class A office tower and a lifestyle shopping center. The design aims to "de-mall" the retail component by creating a multi storied open rotunda covered by a free-form, sky lit glass and steel "cloud", leaving the rest of the retail galleria open to the exterior in pleasant weather. The project is a successful experiment in the integration of shopping and leisure to the adjacent urban fabric without resorting to the pre-conceived notion of hermetically sealed malls.
Yueda 889 Plaza & Center
PROJECT FACTS
Developer: Yueda Real Estate
GBA:102,457 sm
Retail:63,000 sm
Office: 39,390 sm
Location: Shanghai, China
Designed: 2005–2009
Grand Opening: May 10, 2010
PROJECT TEAM CREDITS
Architectural Design: CALLISON
Interior Design: CALLISON (889 Center)
Interior Design: BENOY (889 Plaza)
LDI: SADRI
ROLE IN PROJECT
YAN YANG: Principal in Charge
RO SHROFF: Principal Designer
XIAOLEI OUYANG: Project Manager
Note:
This project was designed and led by current 3MIX Partners and stakeholders while associated with Callison, a global design firm based in Seattle, USA. The firm was acquired by Arcadis in 2014 and integrated as CallisonRTKL in 2015.




