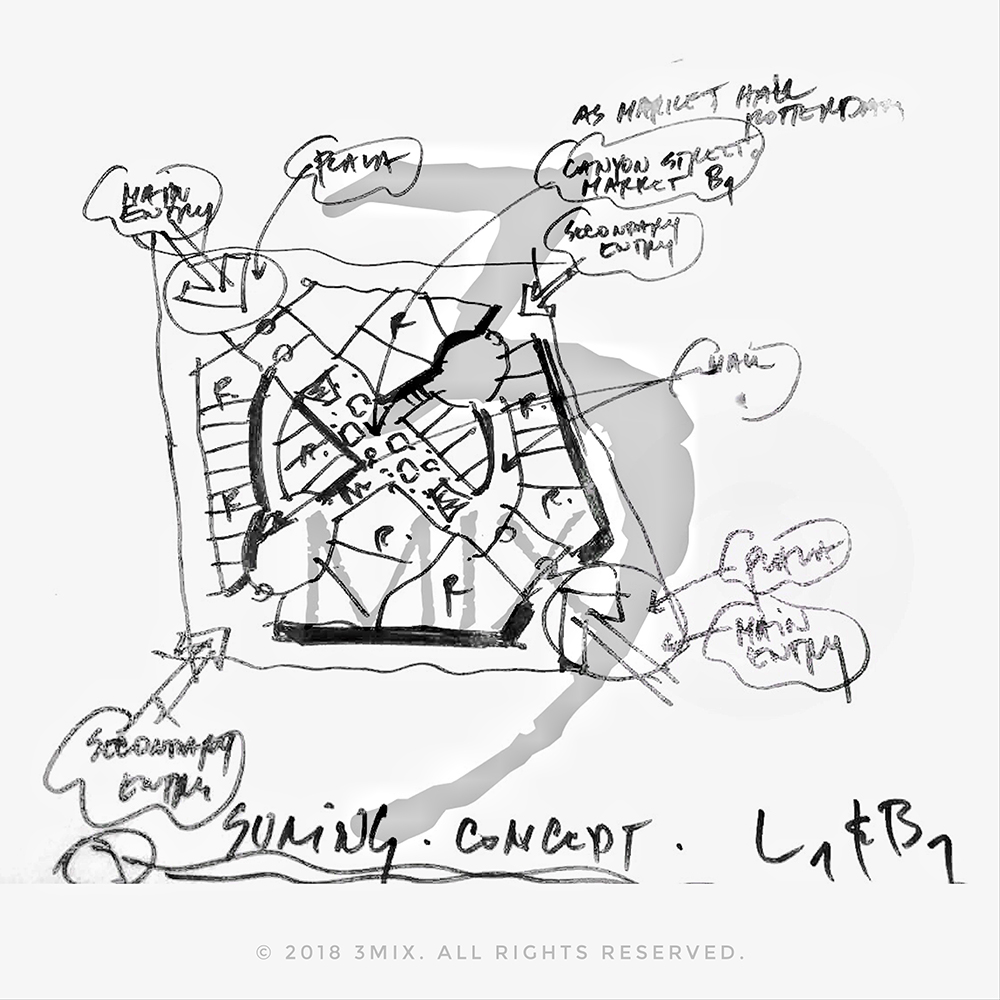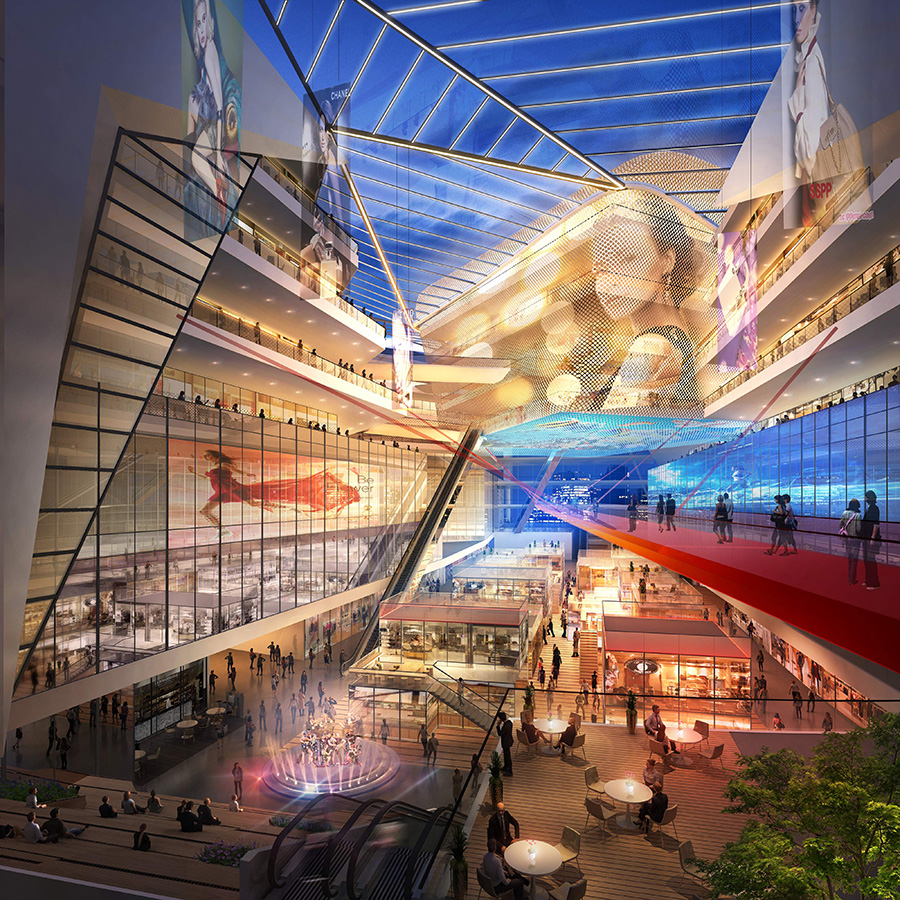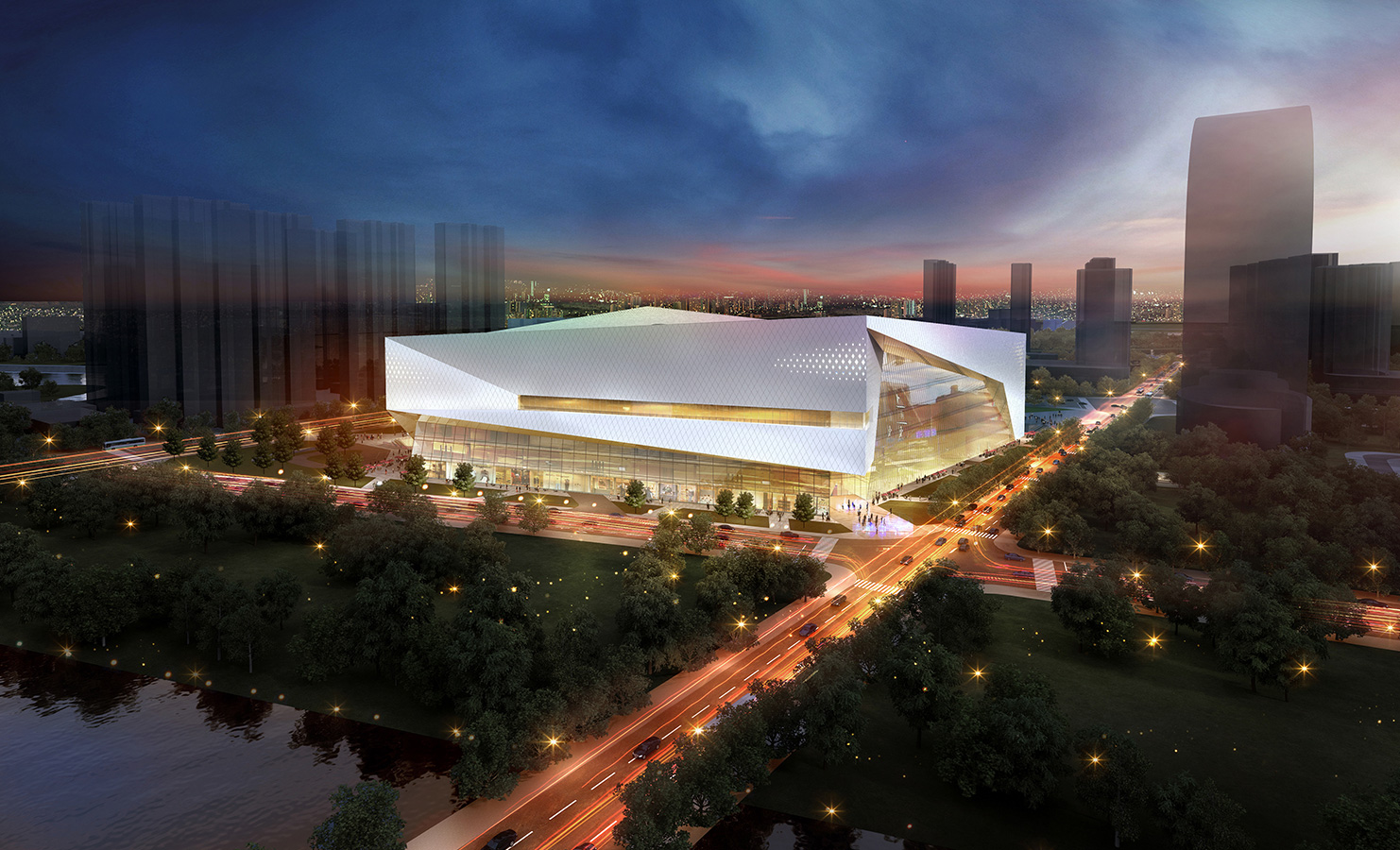THE DIAGONAL
The concept aims to create a new urban typology by embedding innovative spaces and nodes within an efficient retail loop. Delivering a diverse venue that combines different formats, food, culture, entertainment, and themed activities, the design achieves maximum retail value with efficient volume and cost. A diagonal parti from the main entrance plaza creates a high-altitude “gorge-style” space from the basement to the roof, creating a vibrant community social space.
Shaoxing Suning Plaza
SIZE
GBA 260,110 sm
Shopping Center 154,000 sm
Other 106,110 sm
SERVICE
Architectural Concept Design
CLIENT
Suning
LOCATION
Shaoxing, China




