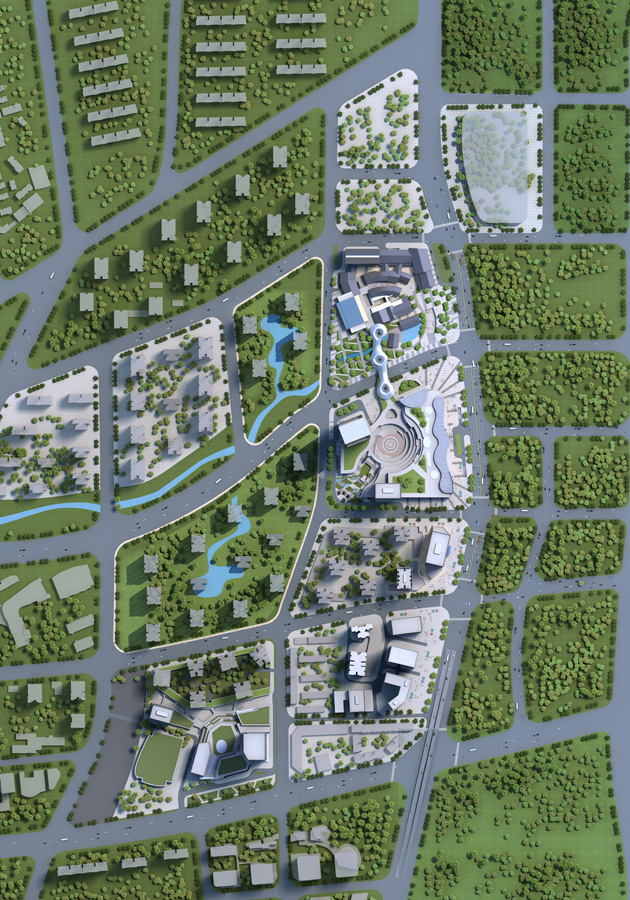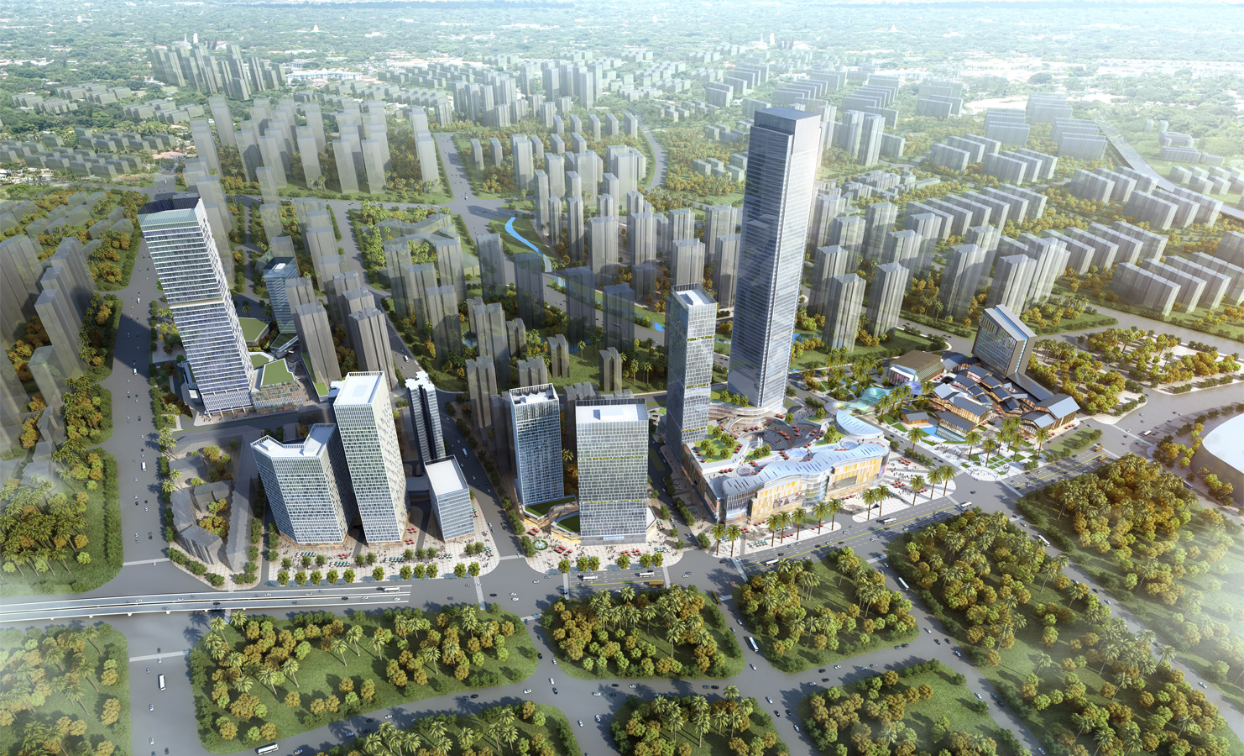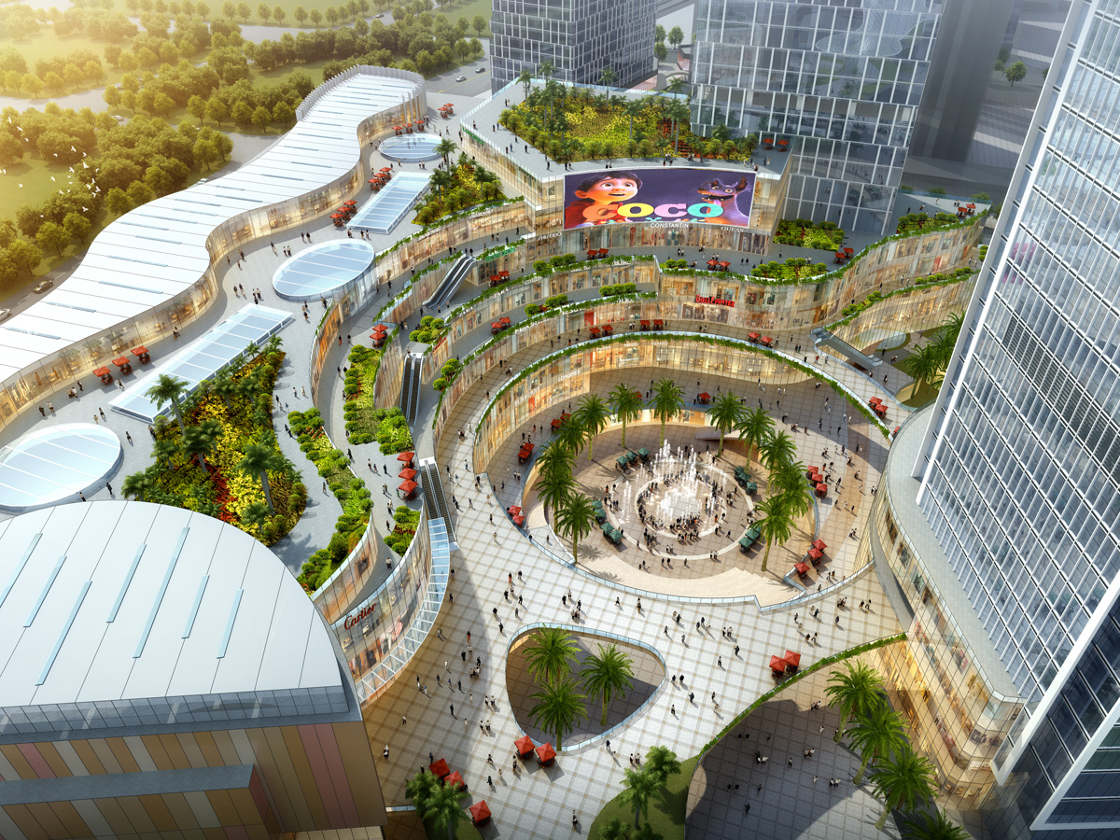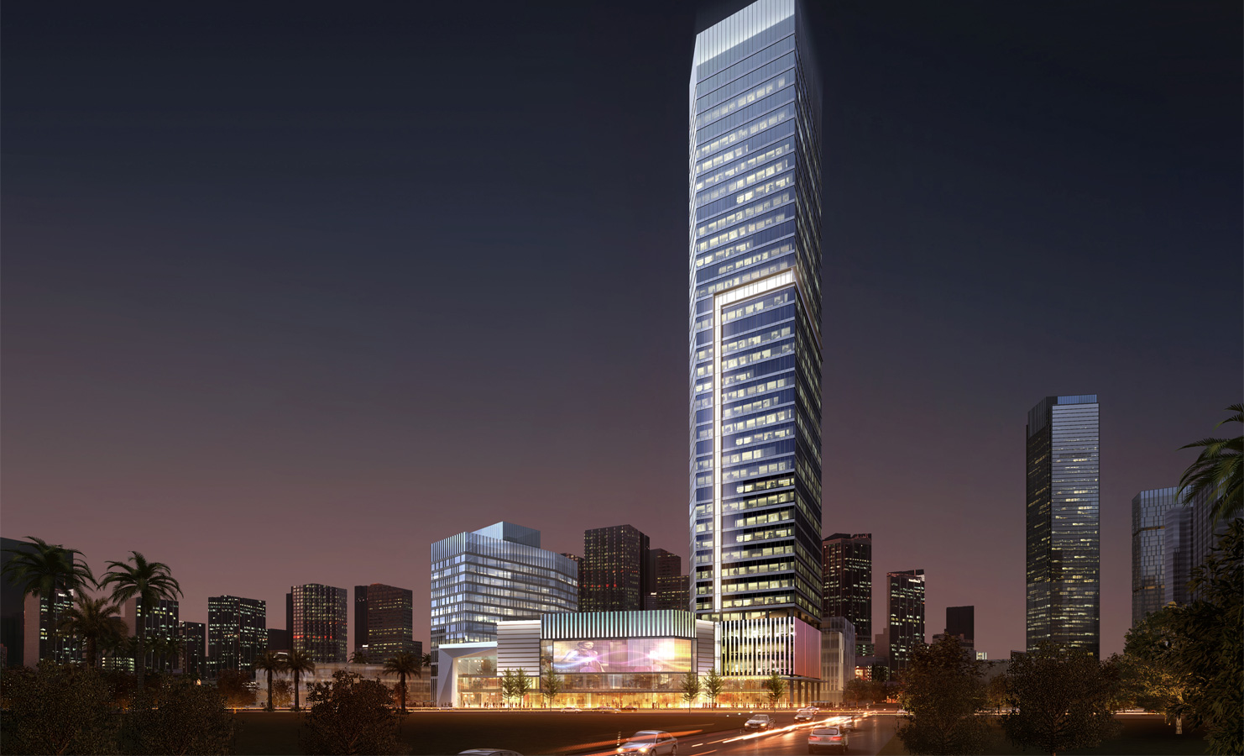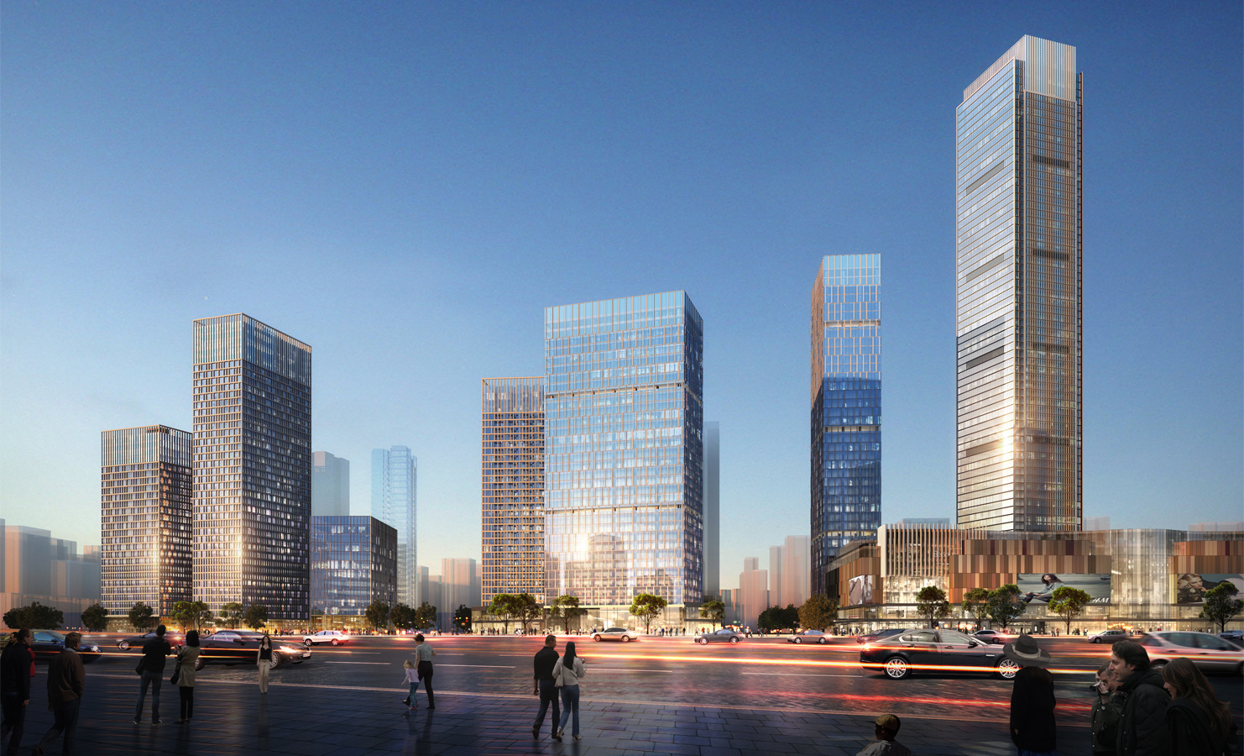SKY PARK
Located in the new Planned CBD in the south of Kunming, we are given the task of designing a high density mixed used new city center project including mall, retail street, community center, office, apt, and retail podiums. The challenge is to develop a continuous retail experience across 6 blocks and diversity the program in the same time.
The abundance shopping demands are satisfied and linked by sky bridges. The project that exposed to all four directions, from streets and from the park. The terraced podium solution is used to achieve the harmonization with the park. The sculptured roof canopy became a visual focus for all sides. The tower has green balcony and opening to have more greenish façade.
Kunming Rencheng Urban Design
SIZE
Land Use 174,966 sm
GBA 790,950 sm
SERVICE
Urban Design and Master Planning
CLIENT
ZiyuanGroup
LOCATION
Kunming, China
