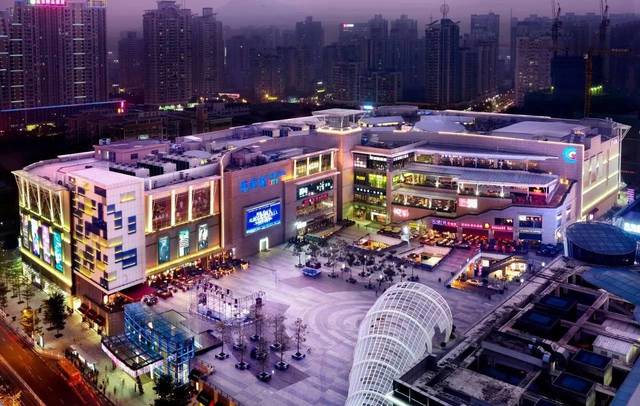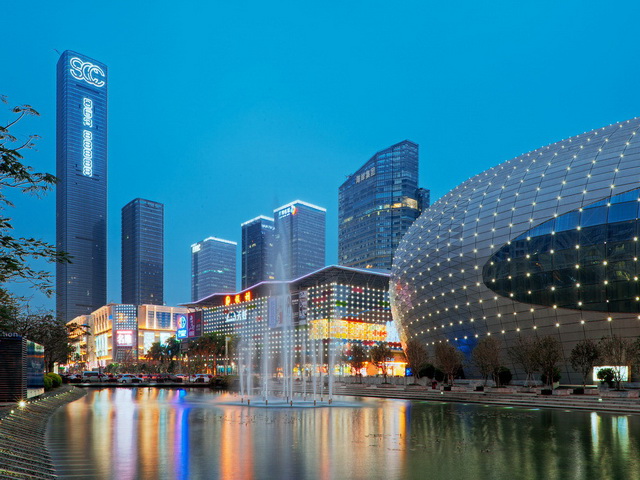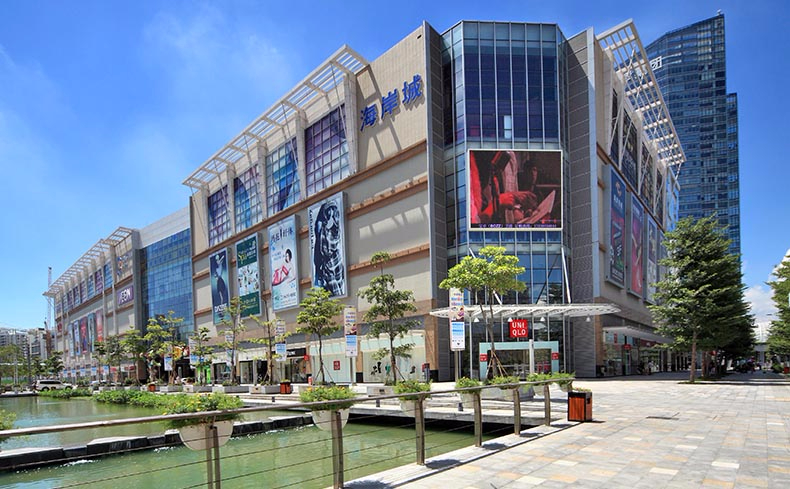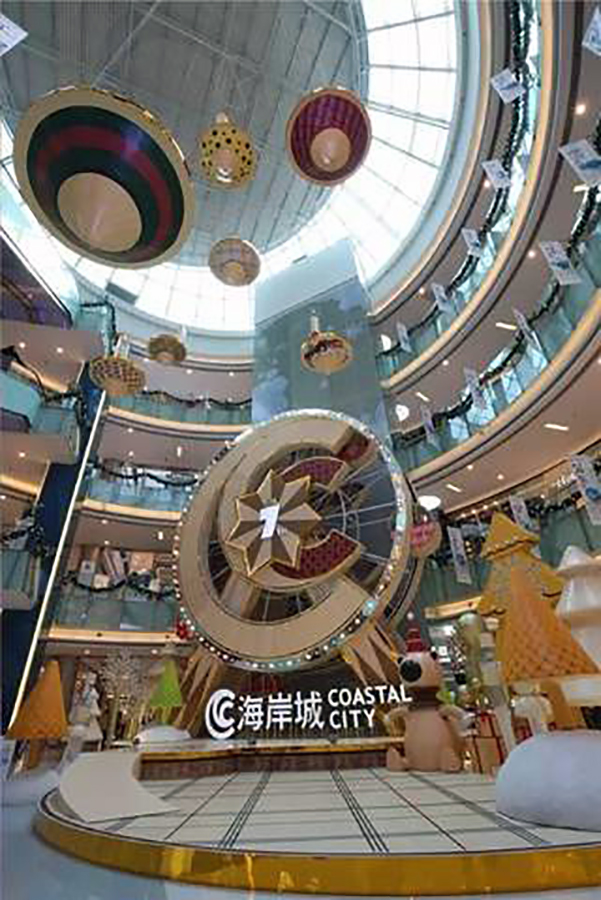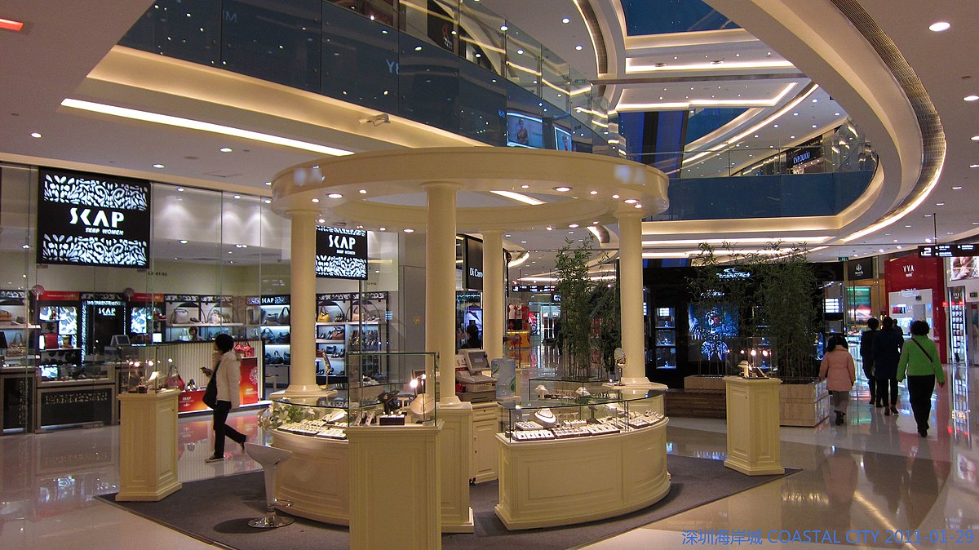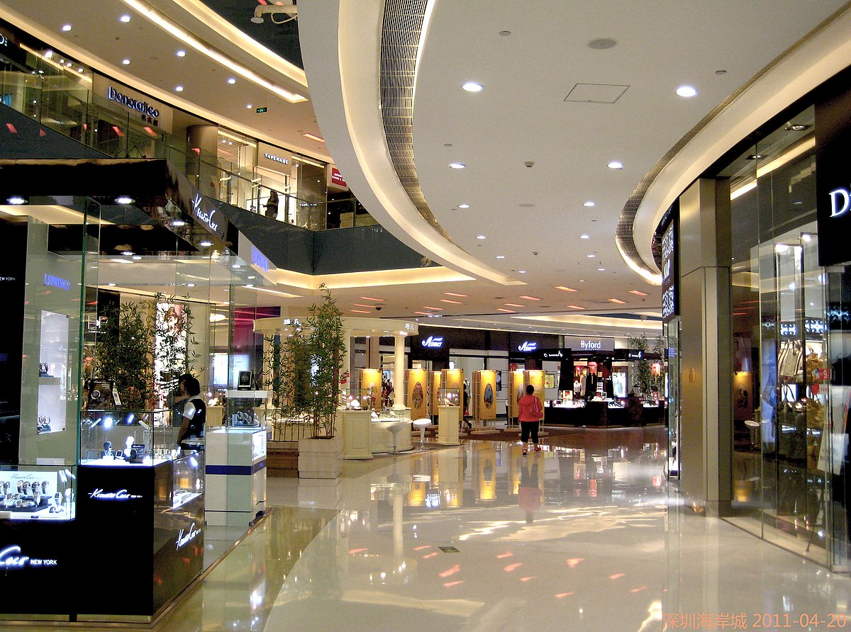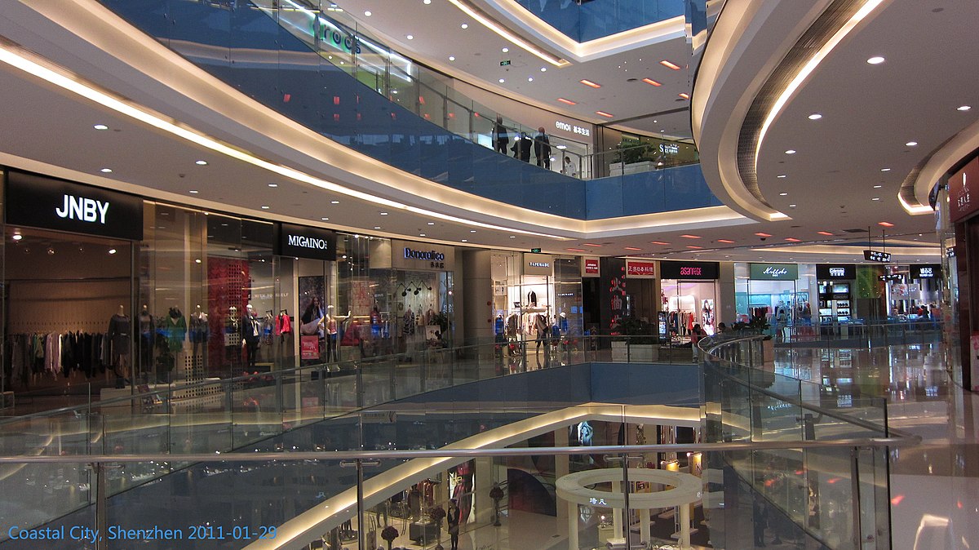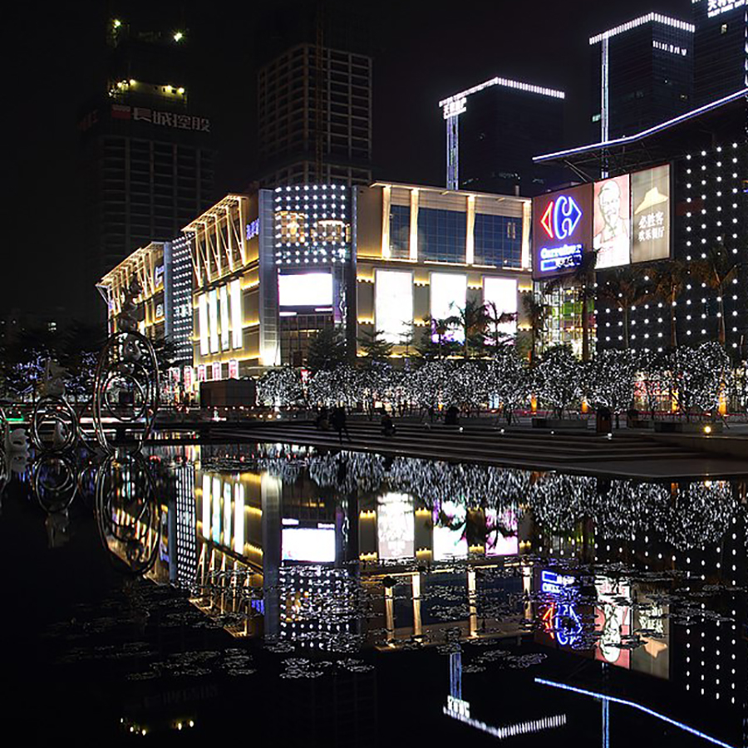GROUNDED
Shenzhen Coastal City is a large full-service retail center that includes high fashion, fine dining, and entertainment. The retail planning and design of Coastal City features an outdoor public plaza on the second floor that connects the north and south sides of the retail center with existing public walkways, creating a unique "double street level". With this design innovation, retailers on both of the first two floors can enjoy the highly sought after commercial benefits conventionally afforded only to ground floor locations.
Shenzhen Coastal City
PROJECT FACTS
Developer: Coastal City
GBA: 300,000 sm
Retail: 120,000 sm
Office: 61,000 sm
Location: Shenzhen, China
Designed: 2004–2006
Completed: 2007
PROJECT TEAM CREDITS
Architectural Design: CALLISON
Intreior Design:CALLISON
EGD:CALLISON
LDI: Citymark Aecom
ROLE IN PROJECT
YAN YANG: Principal in Charge
RO SHROFF: Project Designer
XIAOLEI OUYANG: Project Manager
Note:
This project was designed and led by current 3MIX Partners and stakeholders while associated with Callison, a global design firm based in Seattle, USA. The firm was acquired by Arcadis in 2014 and integrated as CallisonRTKL in 2015.
