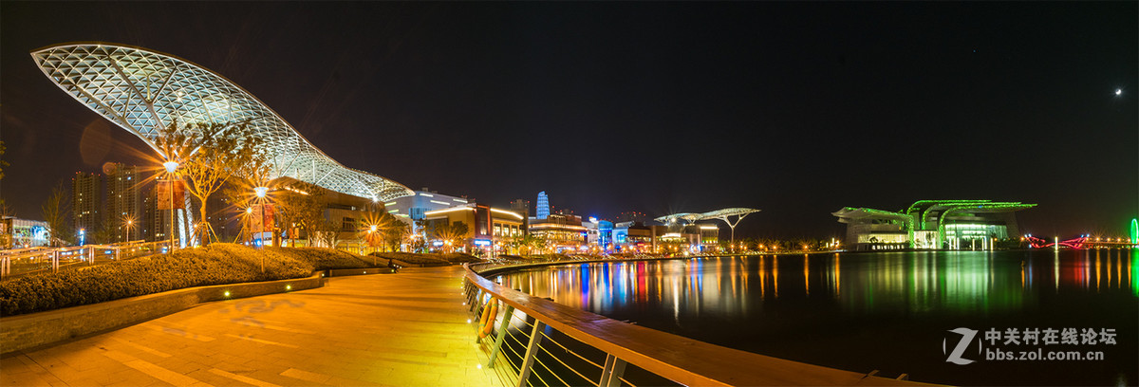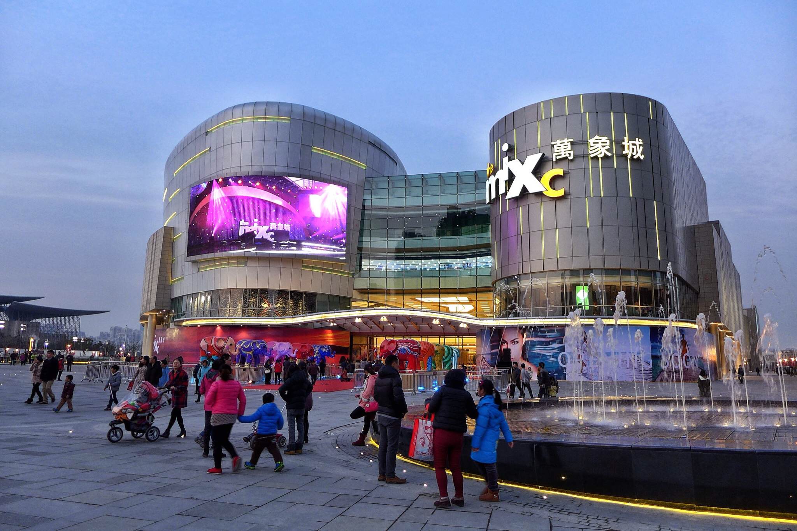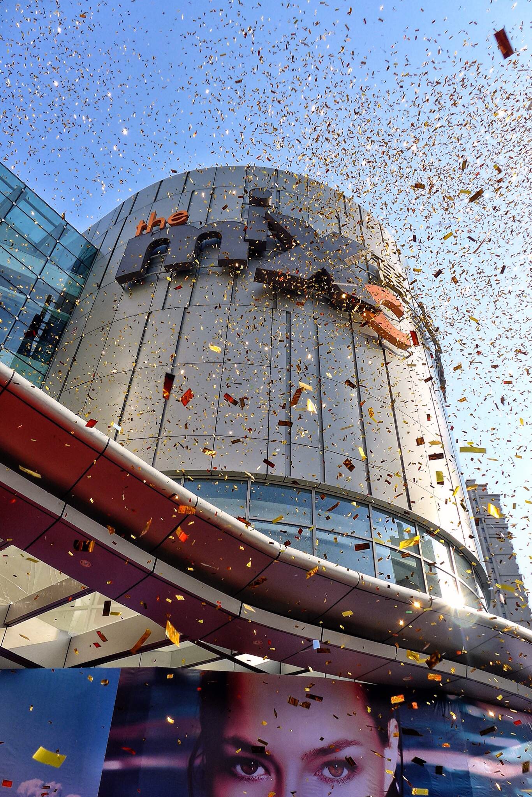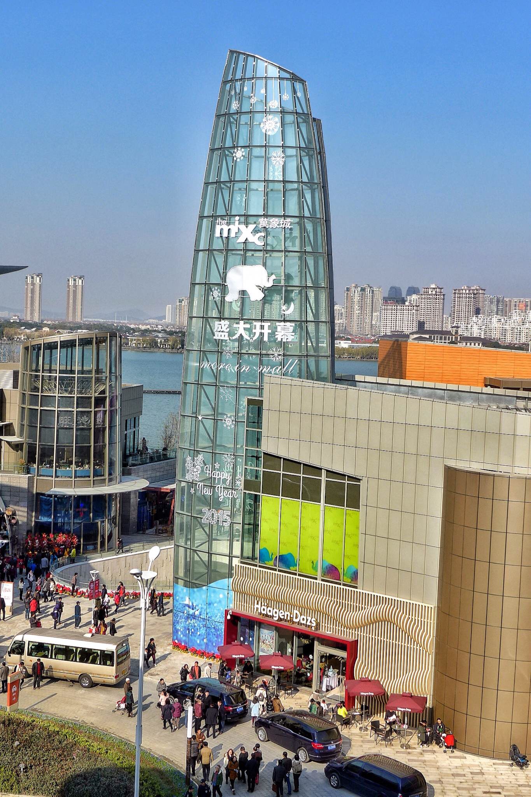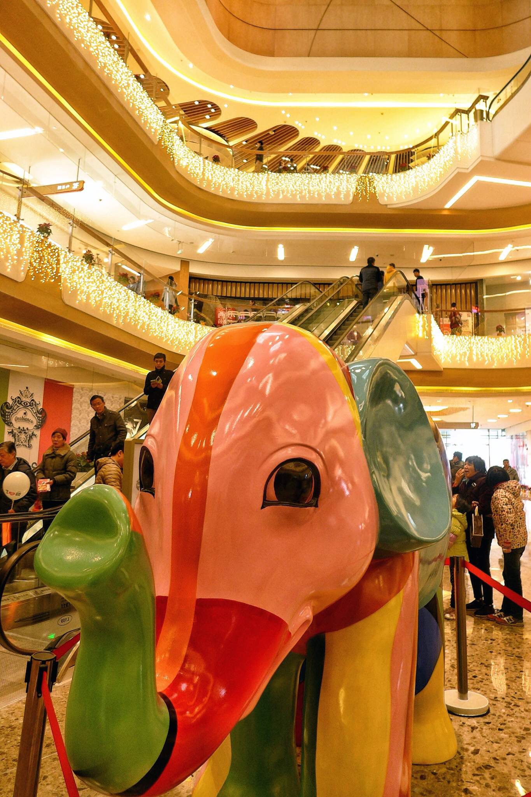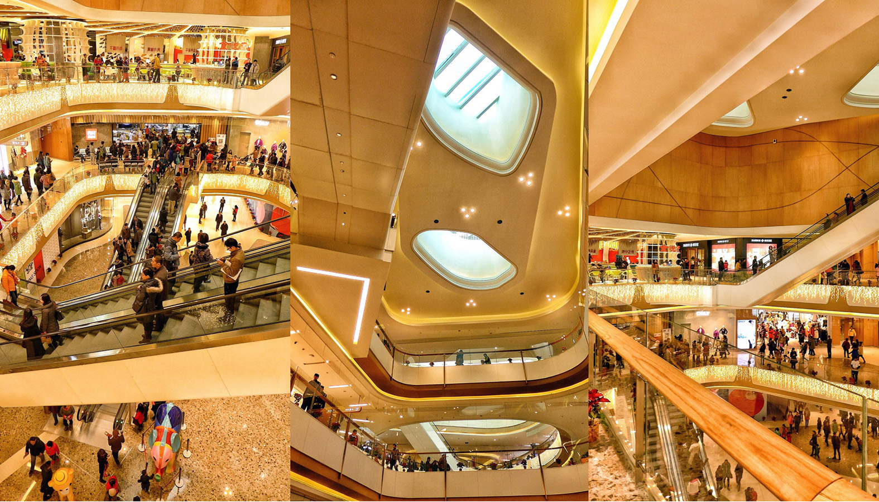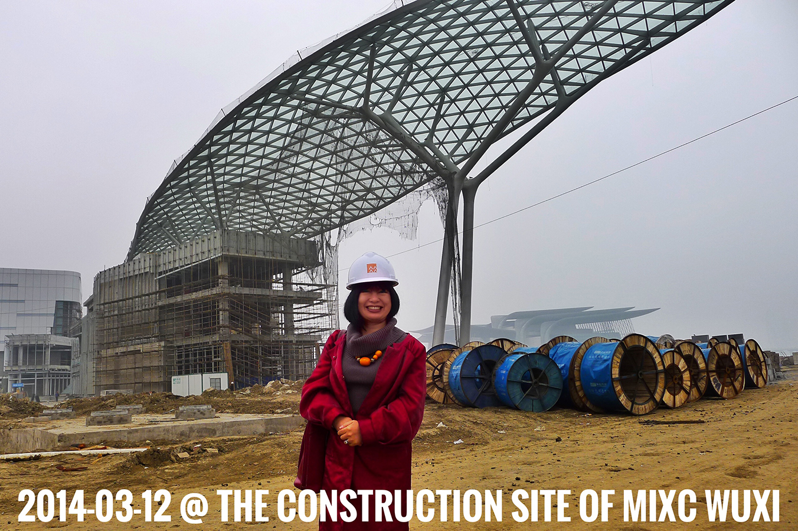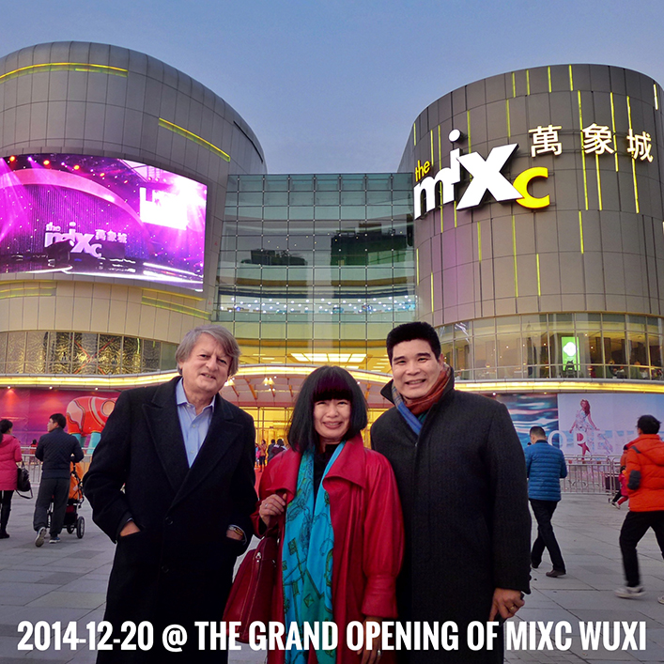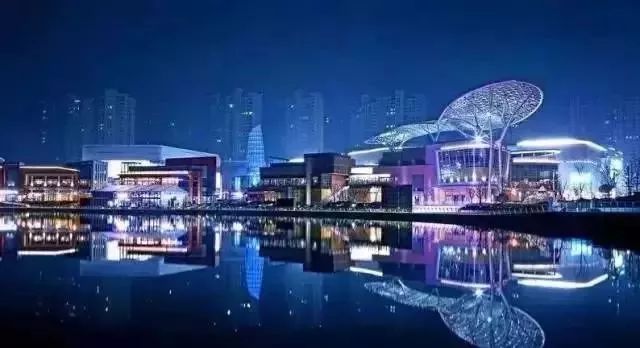MORE IN A MALL
Wuxi MixC, inspired by the stones in Taihu Lake, breaks from the traditional enclosed mall, bringing the natural surroundings into the shopping flow. The view of Taihu Lake is visible from both the front and the rear of the shopping center, offering multiple perspectives showcasing its beauty. The roof garden and outdoor terrace offer serene, outdoor spaces where visitors can go for a "stroll in the park" while shopping. The pedestrian plaza, located to the southwest along the lake, integrates an open retail area into public space, opening up the mall to the city's citizens.
MixC Wuxi
PROJECT FACTS
Developer: CR Land
GBA: 241,950 sm
Shopping Center: 119,840 sm
Lifestyle Center: 16,600 sm
Hotel: 38,130 sm
Service Apartment: 40,060 sm
Location: Wuxi, China
Designed: 2008–2013
Grand Opening: December 20, 2014
PROJECT TEAM CREDITS
Architectural Design: CALLISON
Interior Design: CALLISON
EGD: CALLISON
LDI: SUNYAT
ROLE IN PROJECT
YAN YANG: Principal in Charge
RO SHROFF: Principal Designer
XIAOLEI OUYANG: Project Manager
Note:
This project was designed and led by current 3MIX Partners and stakeholders while associated with Callison, a global design firm based in Seattle, USA. The firm was acquired by Arcadis in 2014 and integrated as CallisonRTKL in 2015.
