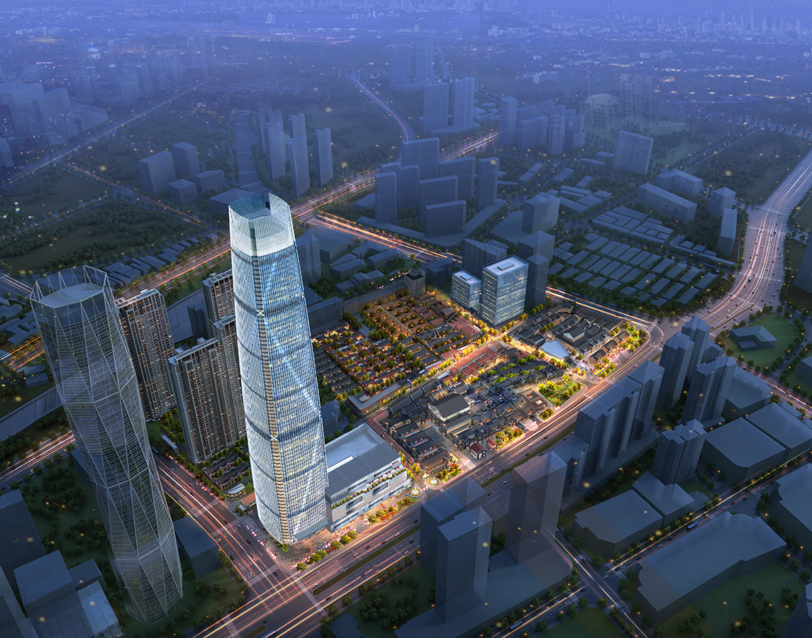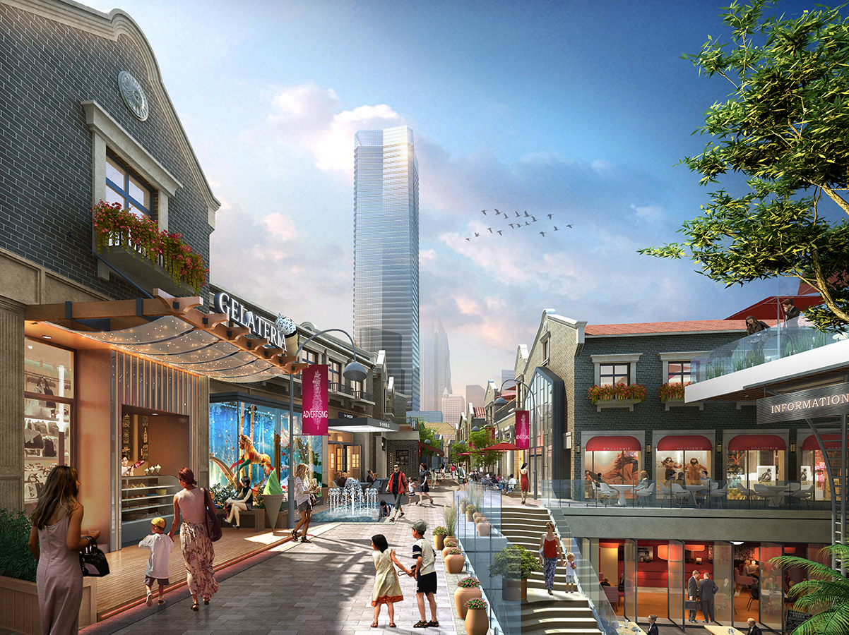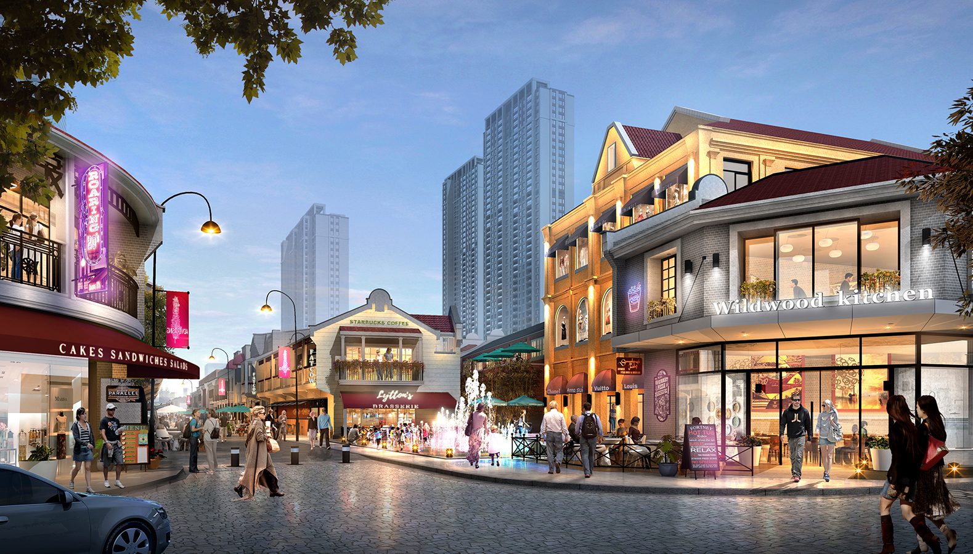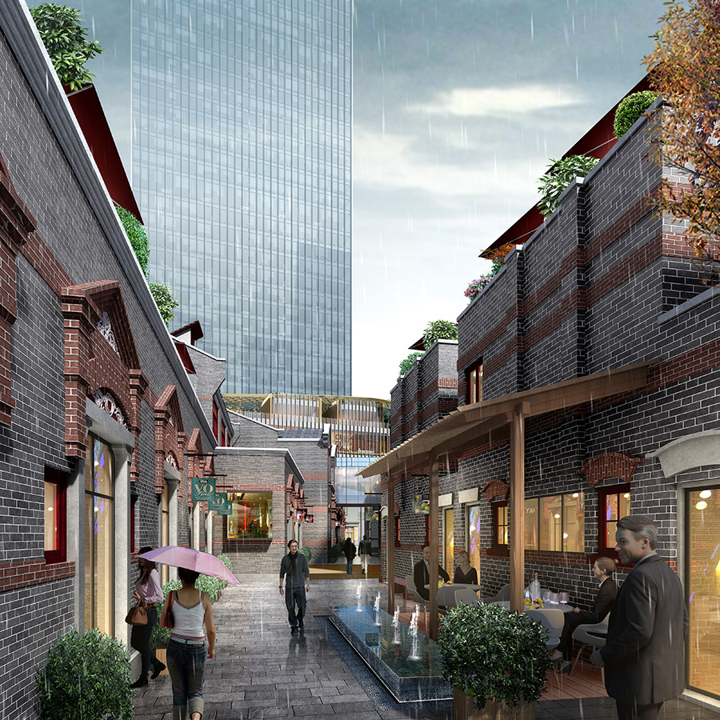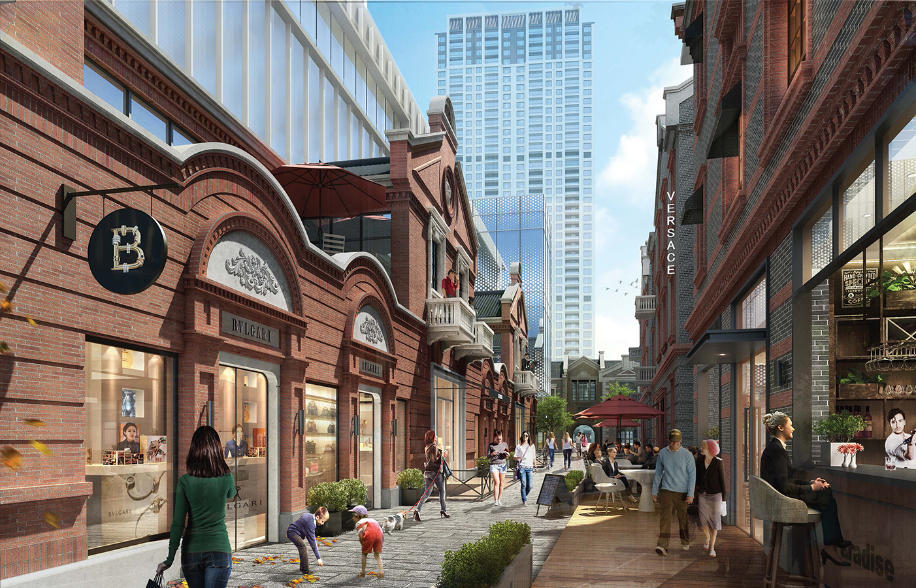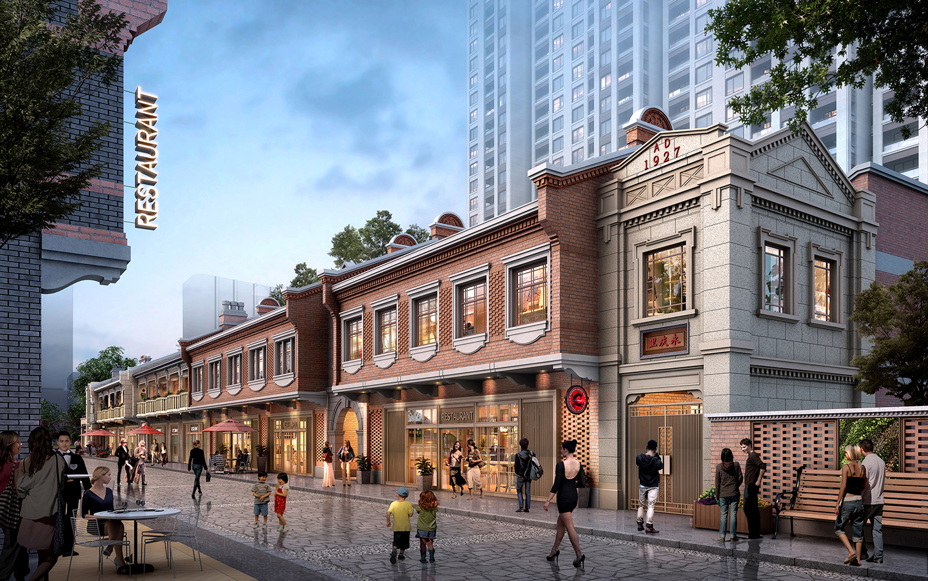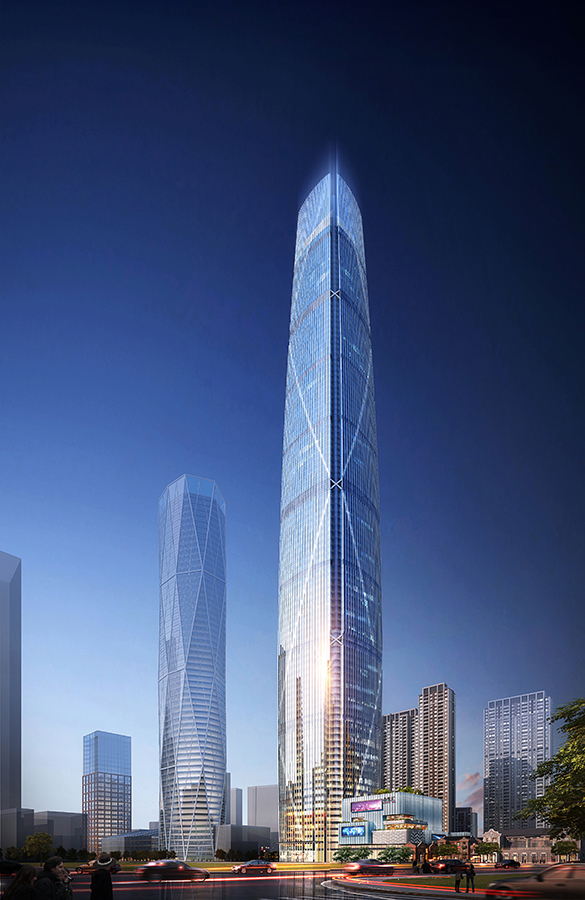YESTERDAY, TODAY & TOMORROW
Shanghai Ankangyuan, the redevelopment of a multi block site near Suzhou Creek and the Bund, promises to be a unique urban center that combines historical restoration and iconic verticality in a carefully orchestrated urban re-generation. Planned on an unusually large site for a core city location, the project encompasses a careful inventory, dismantling & reconstruction of existing historic structures. The reconfigured historical structures will be converted to boutique retail and restaurants and connected to the 320m mixed use tower. This redevelopment is destined to be a larger and more popular urban village of fashion, entertainment, hospitality and fine dining when completed by 2020.
Shanghai Ankangyuan Redevelopment
SIZE
Total Building Area: 567,605 square meters
Office and Hotel: 190,411 square meters
New Retail Center: 52,393 square meters
Preserved Retail Street: 91,606 square meters
New Residential: 181,932 square meters
Preserved Residential: 14,028 square meters
Other Supporting facilities: 37,235 square meters
Underground Retail: 107,904 square meters
Underground Parking: 161,856 square meters
SERVICE
Urban Design | Architecture
CLIENT
Pearl River
LOCATION
Shanghai, China
