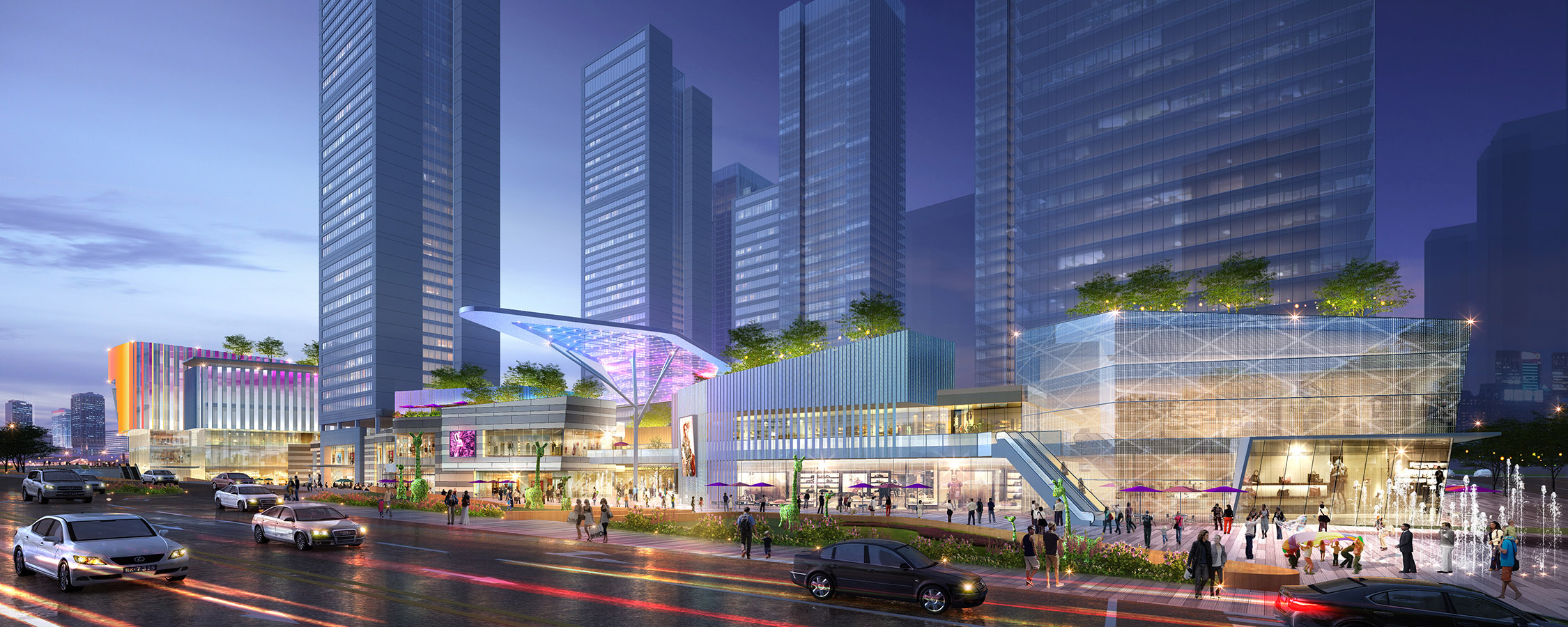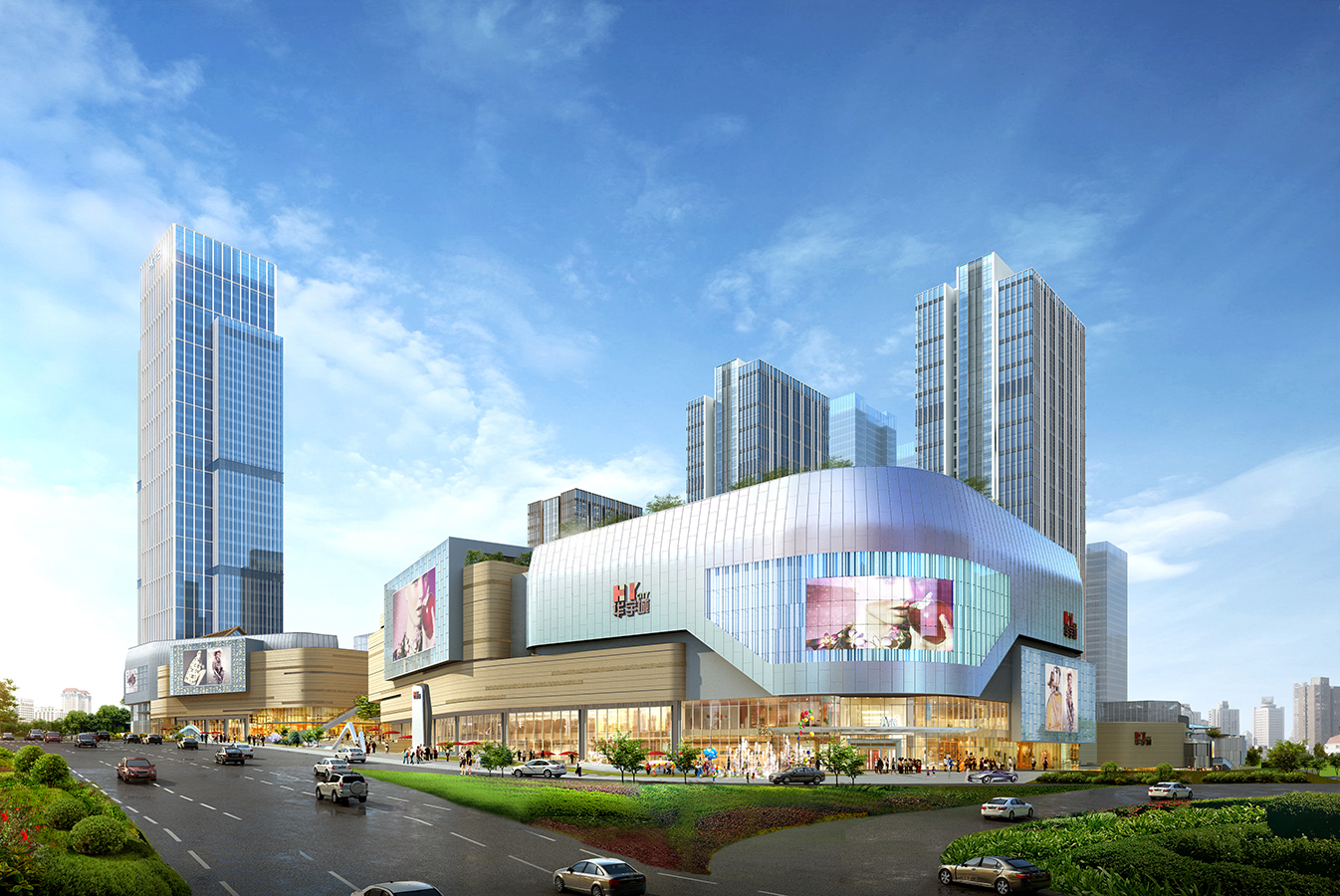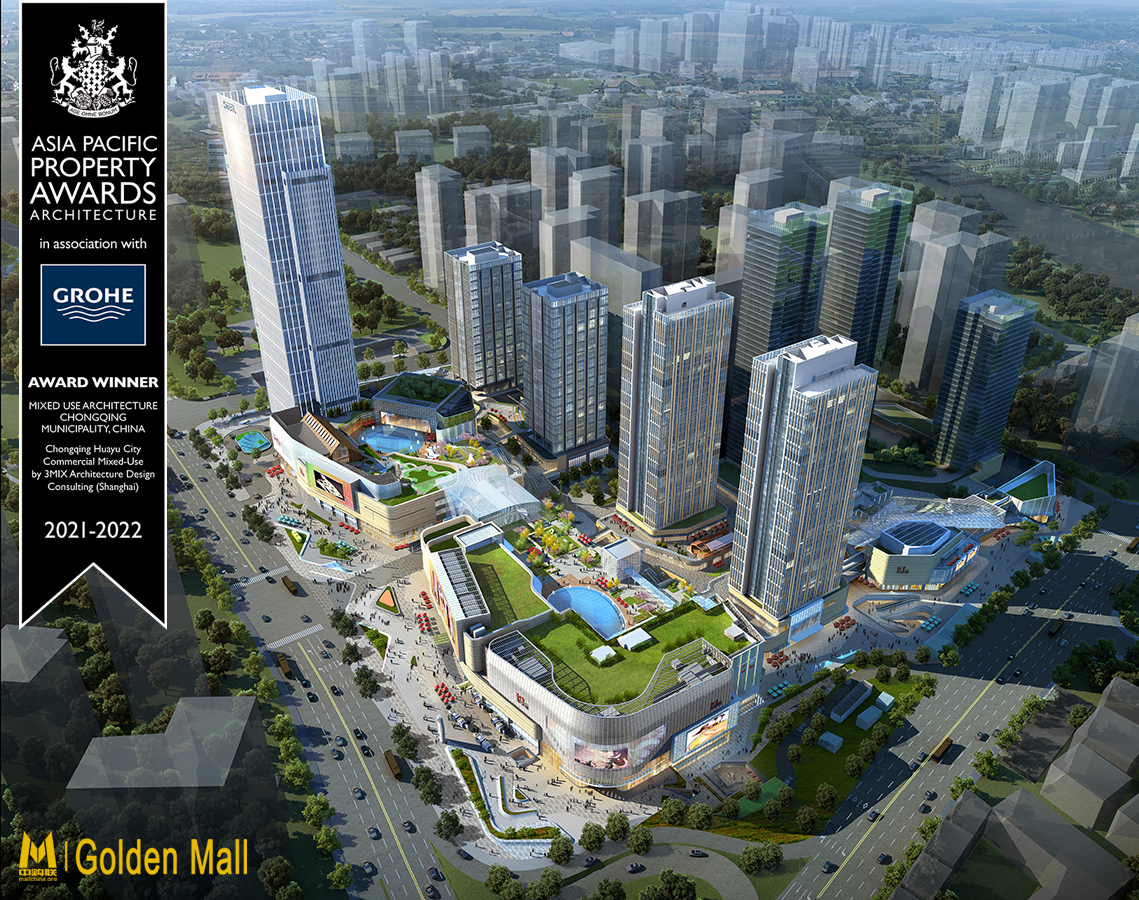STEPPINGSTONES
The Huayu Center is planned as a Commercial and Residential complex in the city’s Shapingba area. The planning and design strategy targeted on clarity of pedestrian connectivity, scale and an eclectic architectural vocabulary to create a destination within the city that would be global in its varied components and regional in its detail. The five-level mall allows for grade level entrances on each floor taking advantage of the site’s terrain while a series of outdoor streets and cascading steps connect the retail lifestyle component in a quintessentially Chongqing style. The 200m hotel & branded apartment tower defines an elegantly sculpted profile capped by an exclusive club and observation deck.
Chongqing Huayu Mixed-use
SIZE
Overall GBA 300,000 sm
Shopping Center 150,000 sm
Hotel 35,000 sm
SA 76,000 sm
Other 39,000 sm
SERVICE
Urban Design | Architecture
CLIENT
Huayu Group
LOCATION
Chongqing, China
PROJECT FACTS
AWARDS:
MALL CHINA GOLDEN MALL 2020 AWARDS
2021-2022 INTERNATIONAL PROPERTY AWARD WINNER FOR MIXED USE ARCHITECTURE



