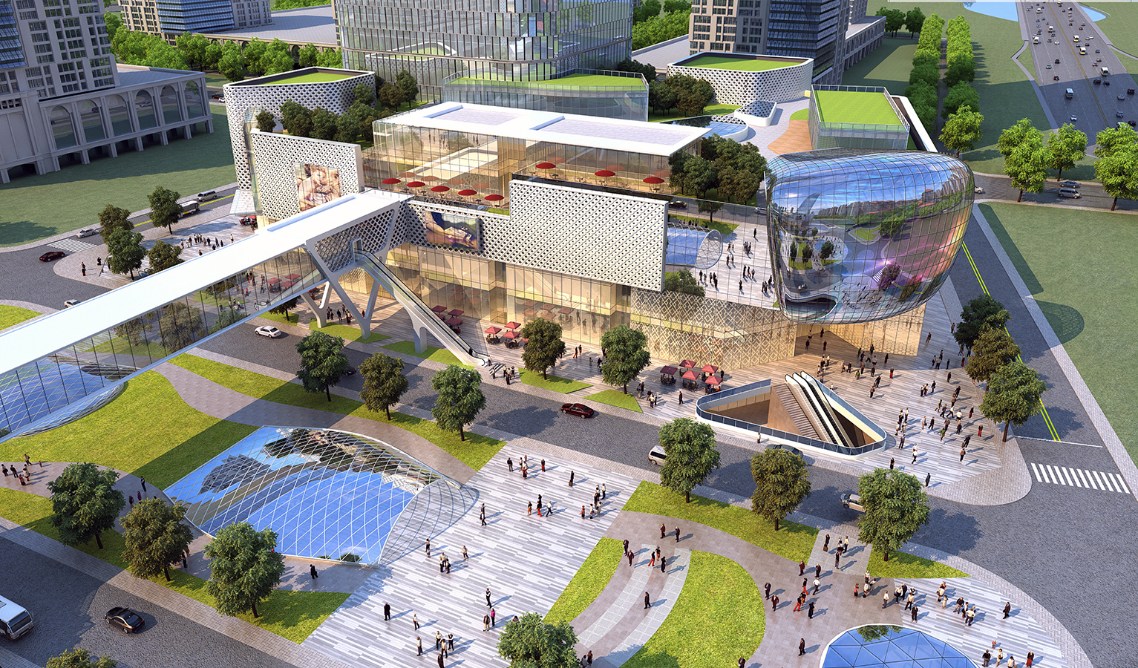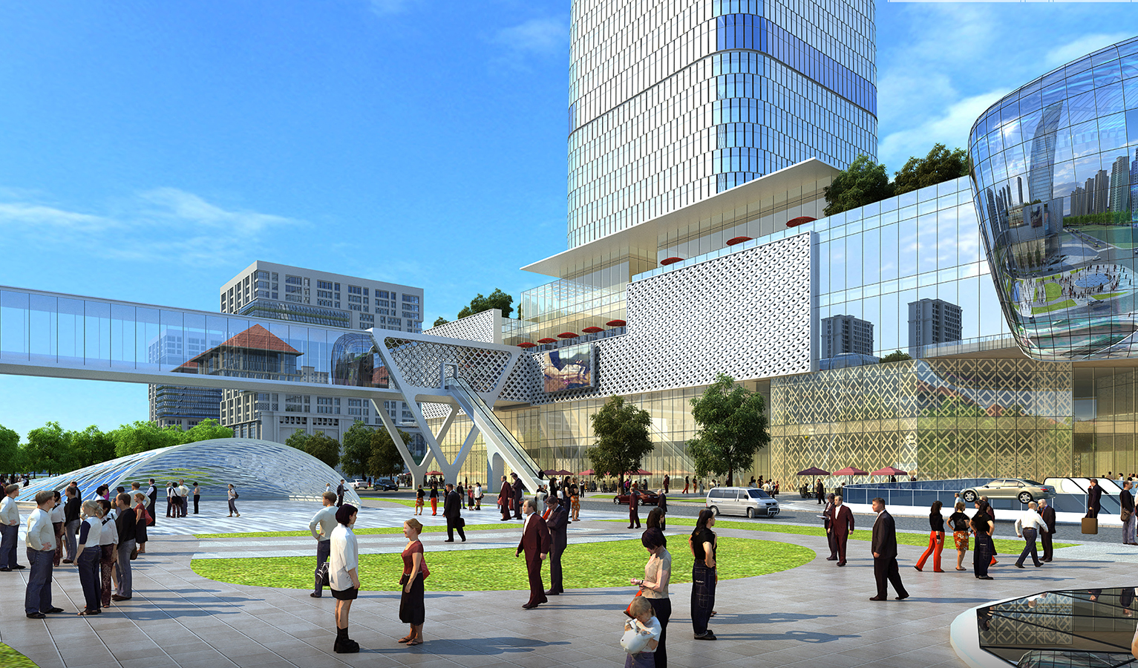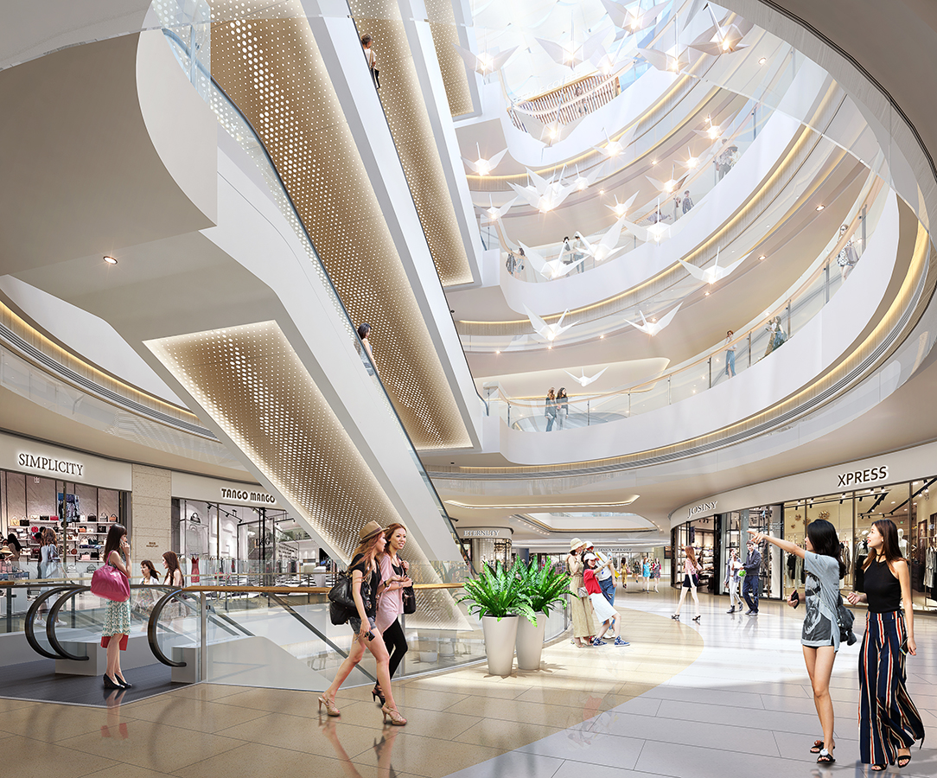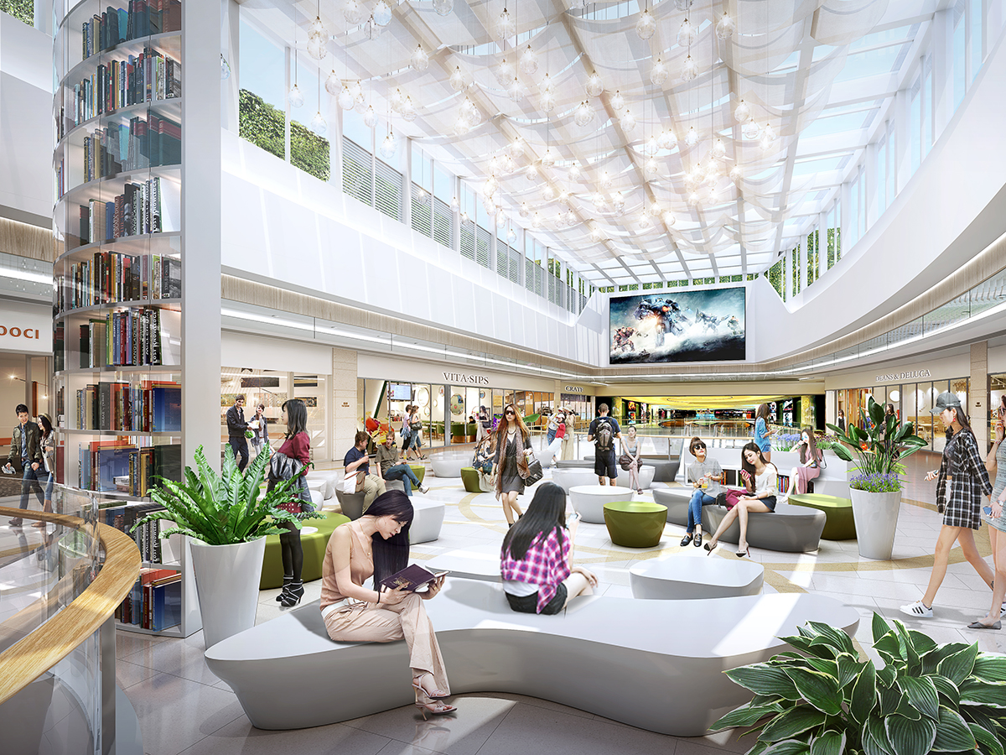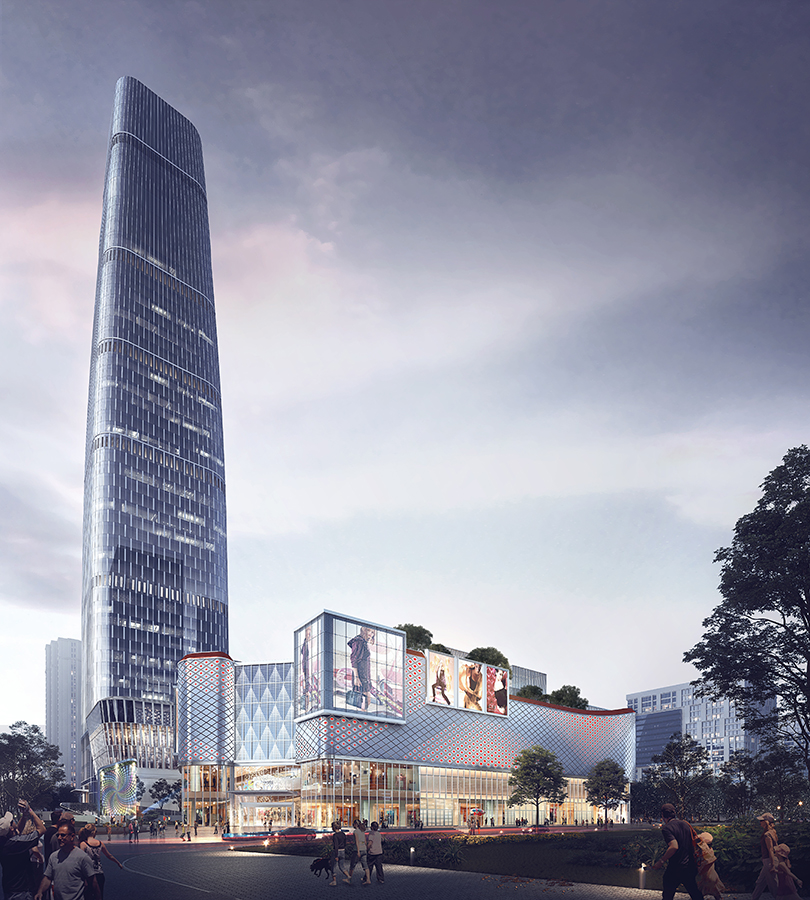THE LANDMARK
The Jimei Harmony Plaza is located on the central axis of Jimei new town, 1.4km from the city center. The project contains a 266-meter-tall mix-use tower and a mall covering a total floor area of 60,000 sqm. It will become a remarkable landmark in the Jimei CBD.
The façade design of the shopping center is intended to interpret local traditional texture and a natural image with contemporary materials and techniques. Parametric design tools are applied during design to generate abstract ginkgo leaves shaped patterns on the white diamond shaped aluminum plates.
Besides in-depth architecture & interior design for the west parcel, the master plan also incorporates two parcels on both side of the central axis to provide a comfortable openair space. The space between two parcels is transformed into a green plaza, shared for public entertainment, and linking buildings and landscape together.
Xiamen Jimei Harmony Plaza
SIZE
Shopping Center: 60,000sq.m
SERVICE
Retail Planning Modification and Façade Design
Retail Center Interior Design
Retail Center Environmental Graphic Design
CLIENT
CCCC
LOCATION
Xiamen, China
