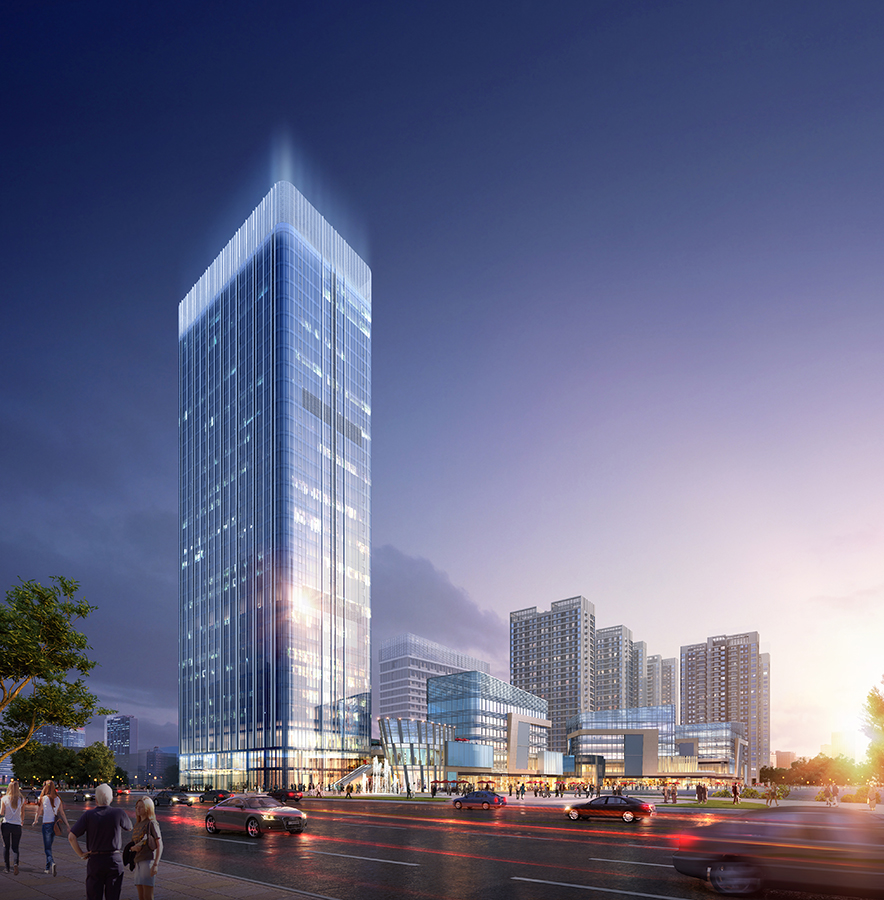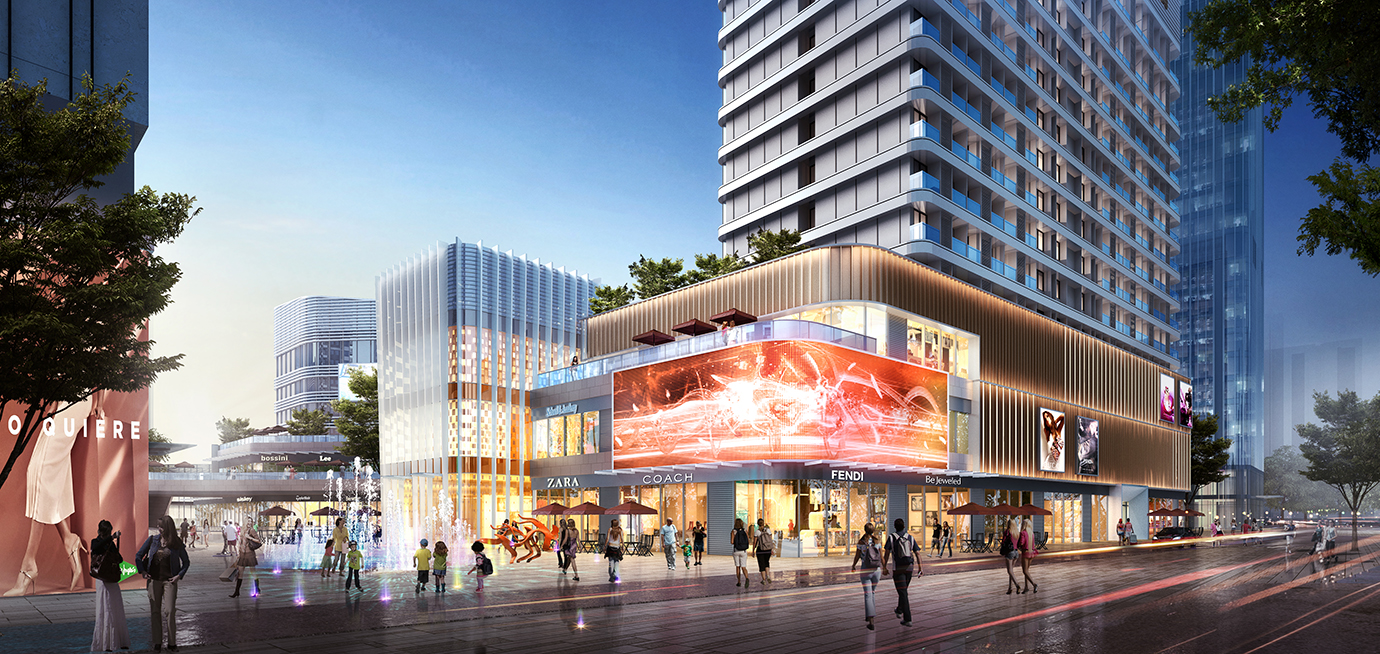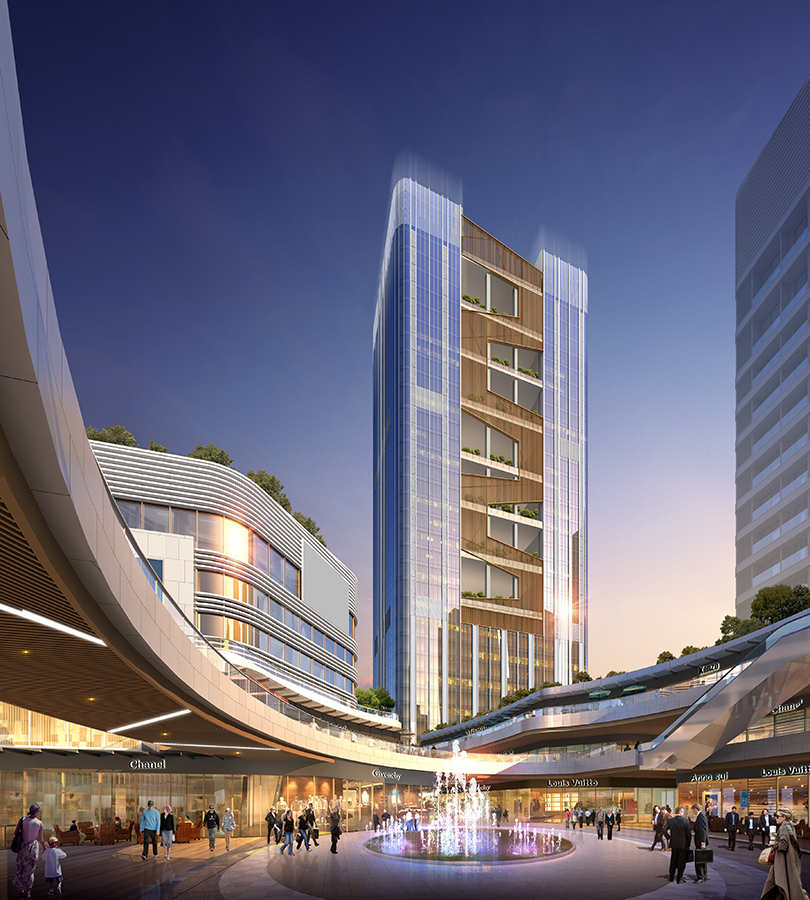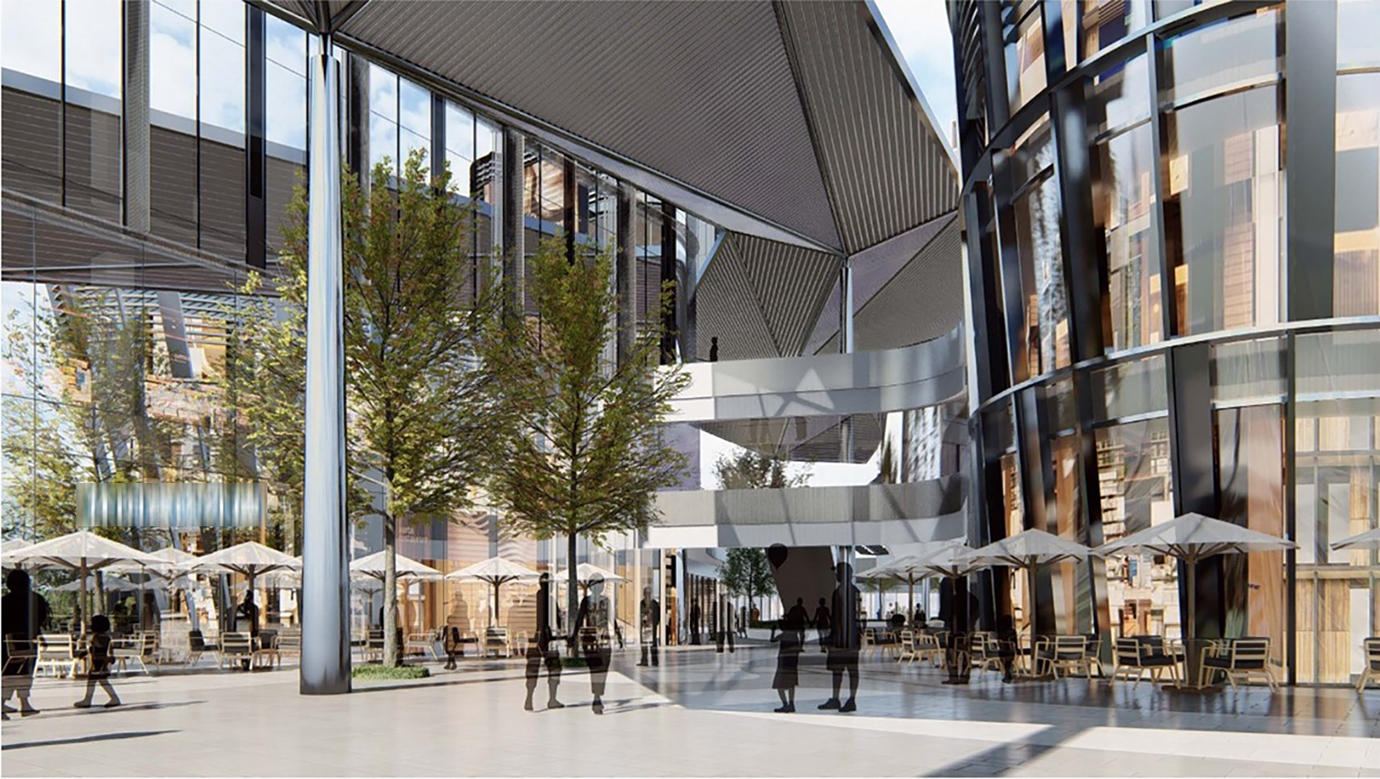A GREEN BREATHABLE MIXED USE COMMUNITY
The design concept of Changsha Vanke Golden Dream Retail Mixed Use Project is to create a integrated green community with breathable park style office, retail and living complex by making full use of the site's natural advantages. Through multi-dimensional efforts, the project introduces as much green resources as possible, blending inside and outside, and create a comfortable and pleasant environment for people to freely walk around the open space, breathe natural air, see the sky and stars, experience the joy of changing seasons.
VANKE CHANGSHA GOLDEN DREAM
SIZE
Site area: 48889.98 sm
GFA: 232,000 sm
FAR area: 171,000 sm
FAR: 3.50
Green Racial: 40%
Density: 30%
Building Height:150m
Basement Area: 78,100 sm
Parking: 1,551
SERVICE
Urban Design | Architecture
CLIENT
Vanke
PROJECT FACTS
Grand Opening: December 24, 2022






