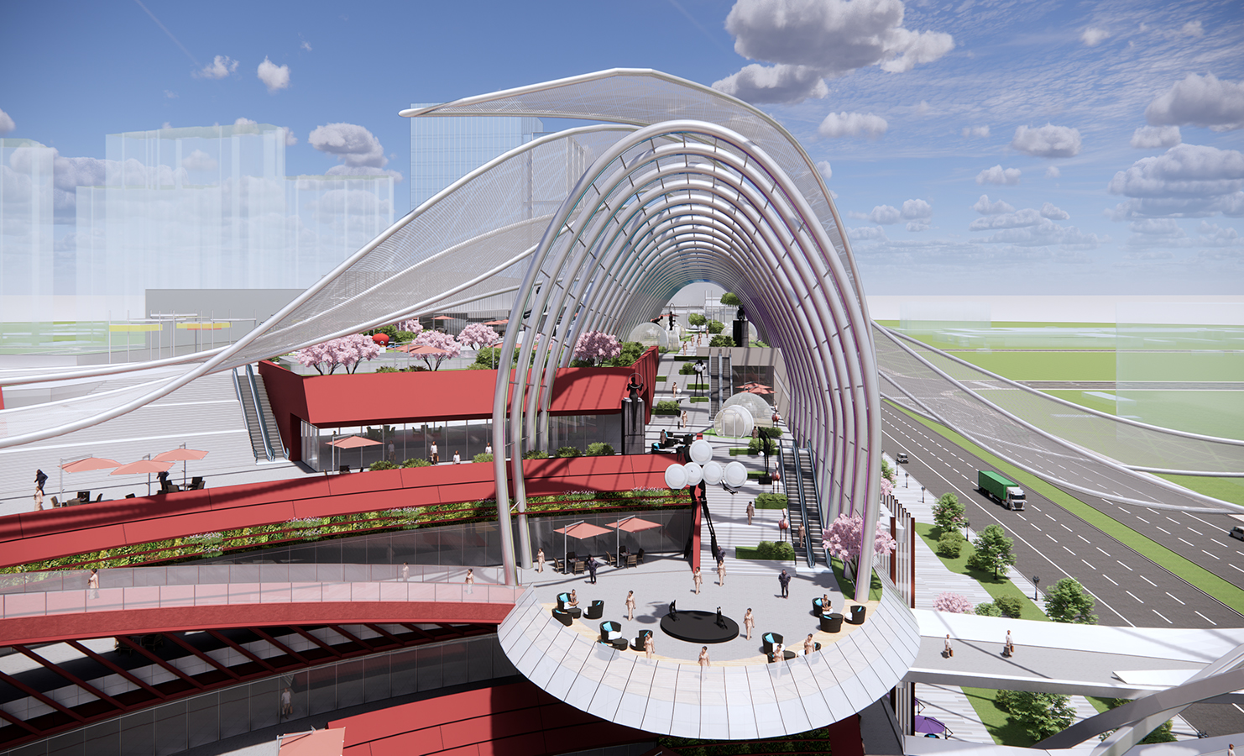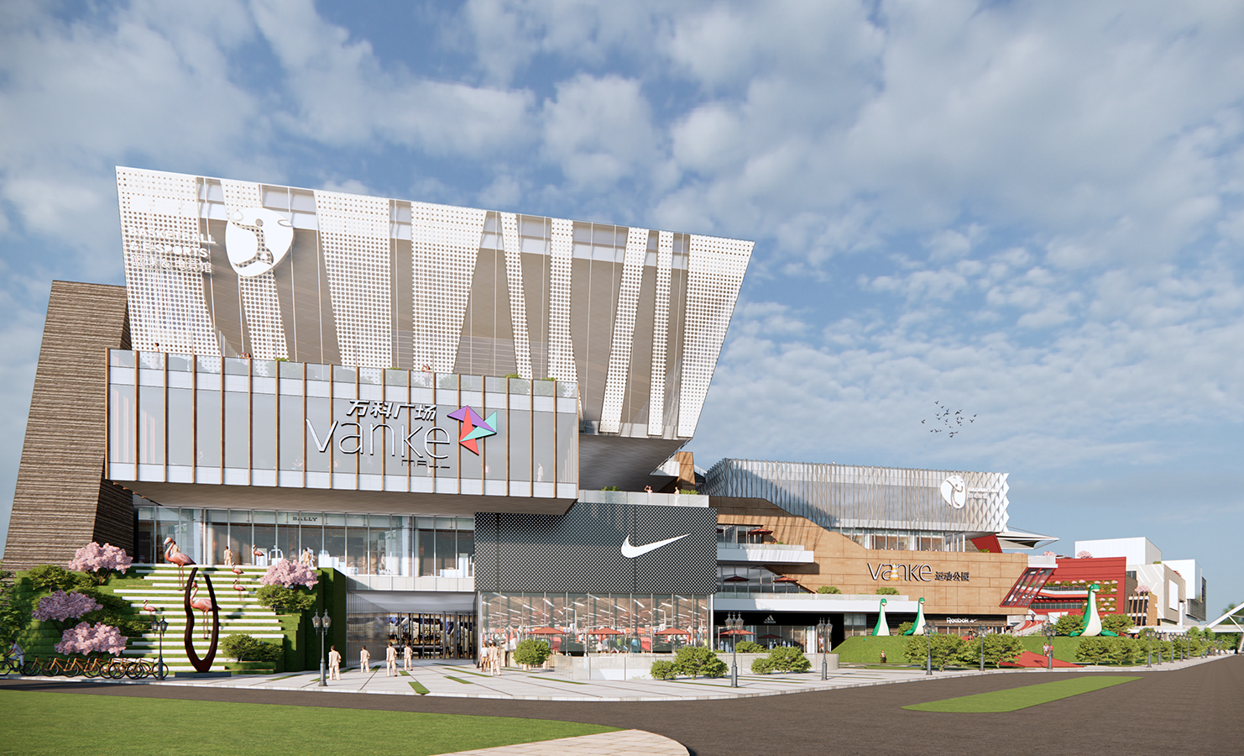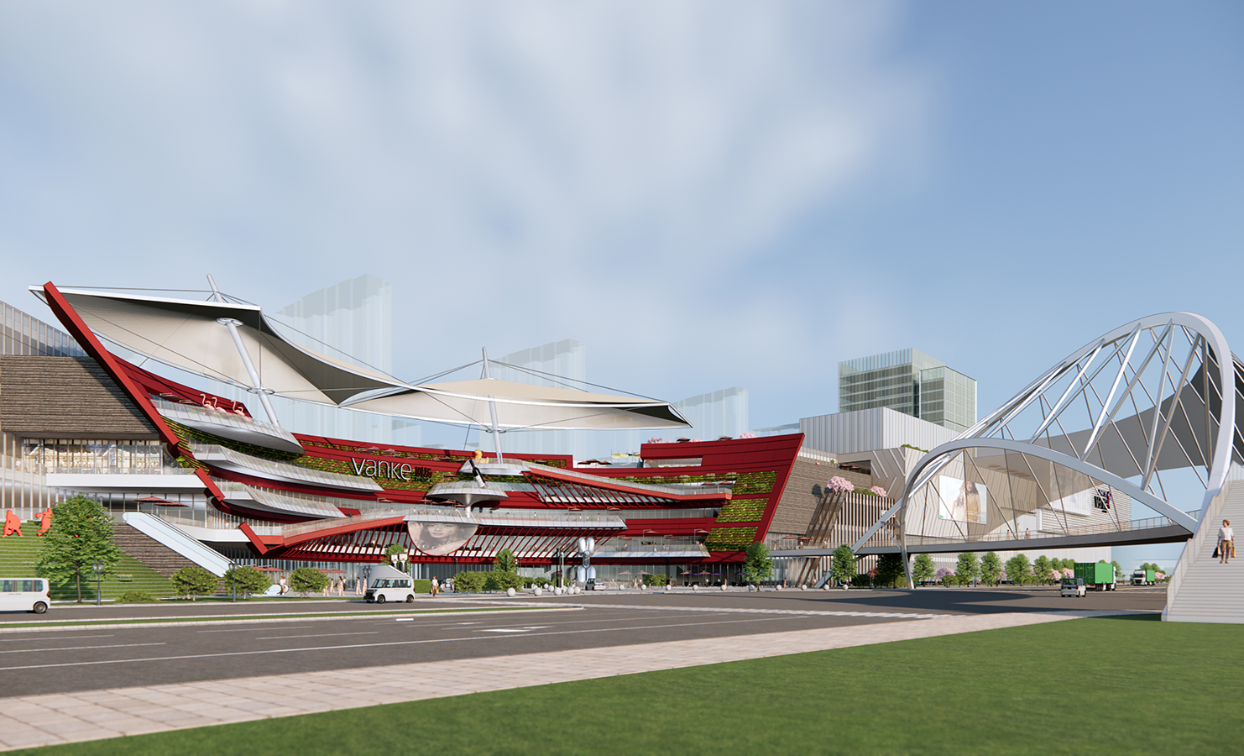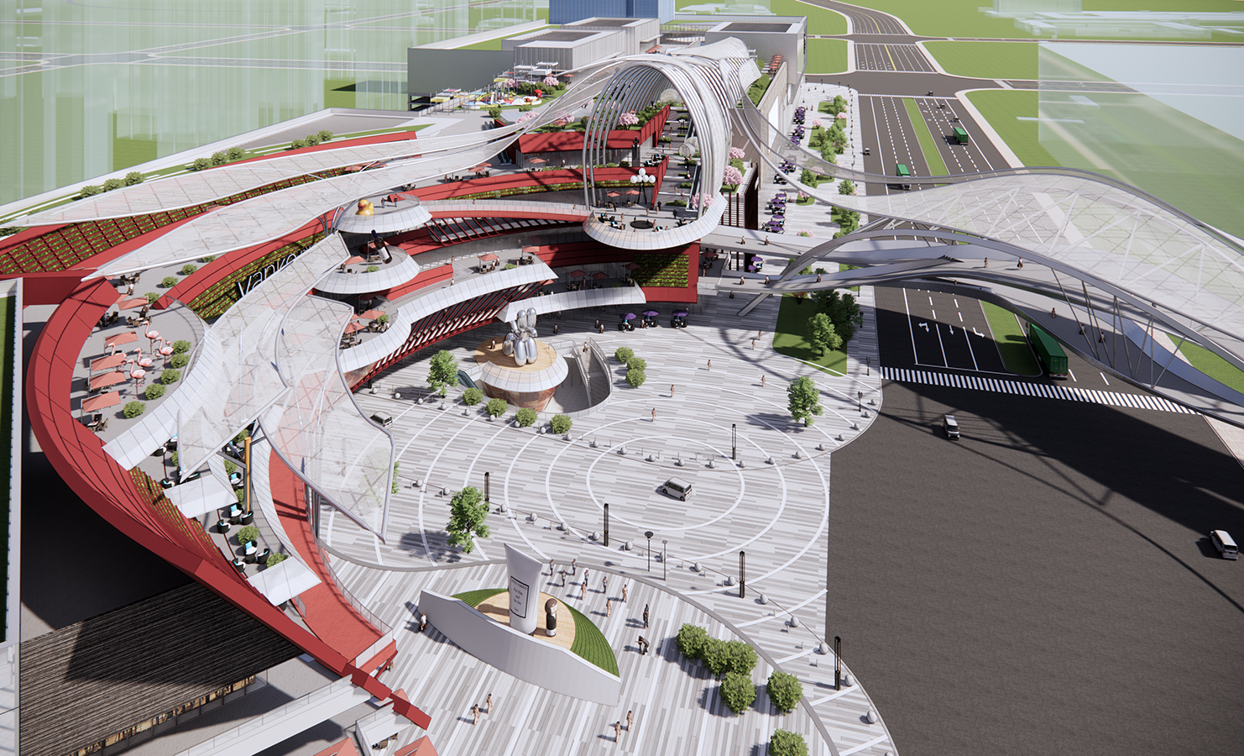ENERGY & ART
The multi-block urban center in Suzhou’s Xiangcheng district explores new dimensions of retail and leisure integrated with health, sports, and wellness functions, creating a distinct new typology of multi-functional urban development of the future. The interconnected blocks include new typologies of retail integrated with sports programs, amphitheaters, outdoor activities, and pedestrian “activity zones”. A signature “art staircase” and a traditional “curved bridge” are interpreted in modernist vocabularies and connect the development to adjacent blocks. Integrated in the concept are precursors of Suzhou’s traditional architectural styles, it’s abundant waterways and signature gardens, creating an abstracted multitude of spatial experiences, ranging from indoor to semi-outdoor to exterior zones of shopping, dining and sports activities.
The Suzhou Sports and Leisure Center defines an exciting new social gathering space for the city’s youth, tourists and citizens alike.
SUZHOU VANKE SPORTS RETAIL MIXED-USE
SIZE
GBA: 329,136 sq. m.
Above Ground: 203,336 sq. m.
Including:
Office: 25,000 sq. m.
Mall: 115,000 sq. m.
Lifestyle Retail Street: 24,536 sq. m.
Sports Arena: 15,000 sq. m.
Parking Building: 23,800 sq. m.
Underground Retail: 20,000 sq. m.
Underground Parking: 105,800 sq. m.
SERVICE
Architecture Concept Design
CLIENT
Vanke
LOCATION
Suzhou, China







