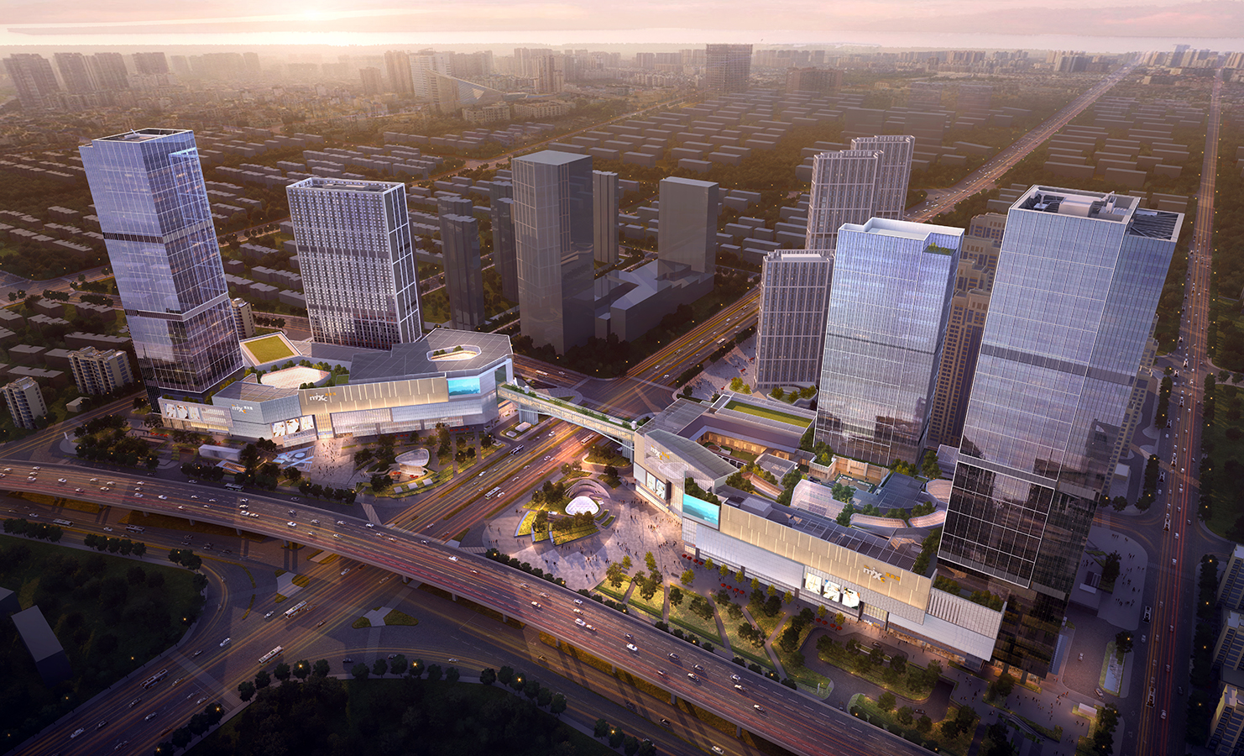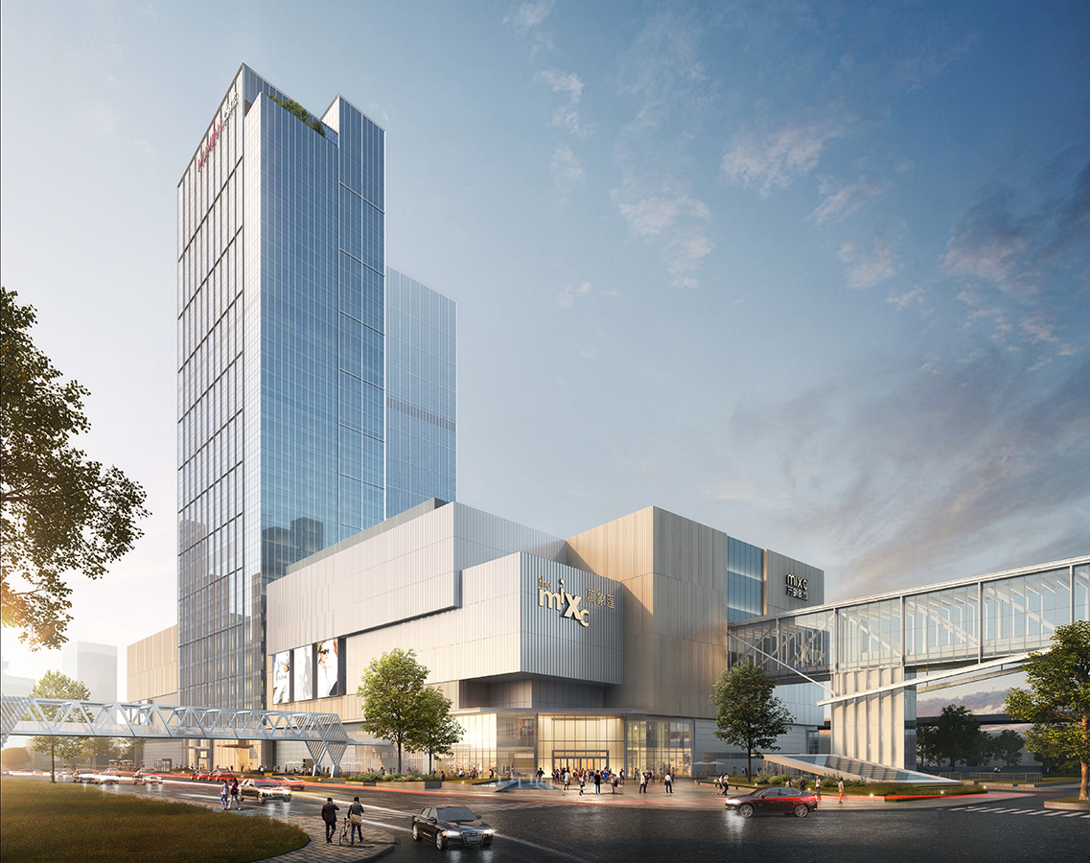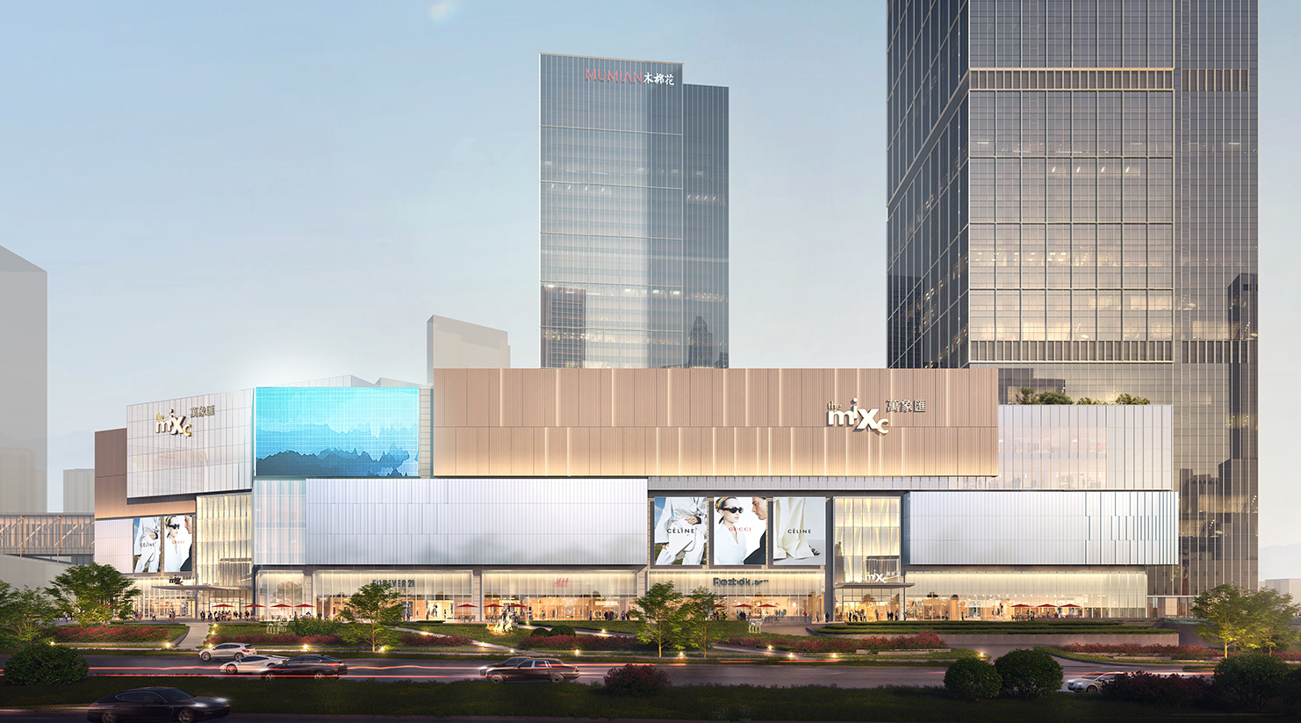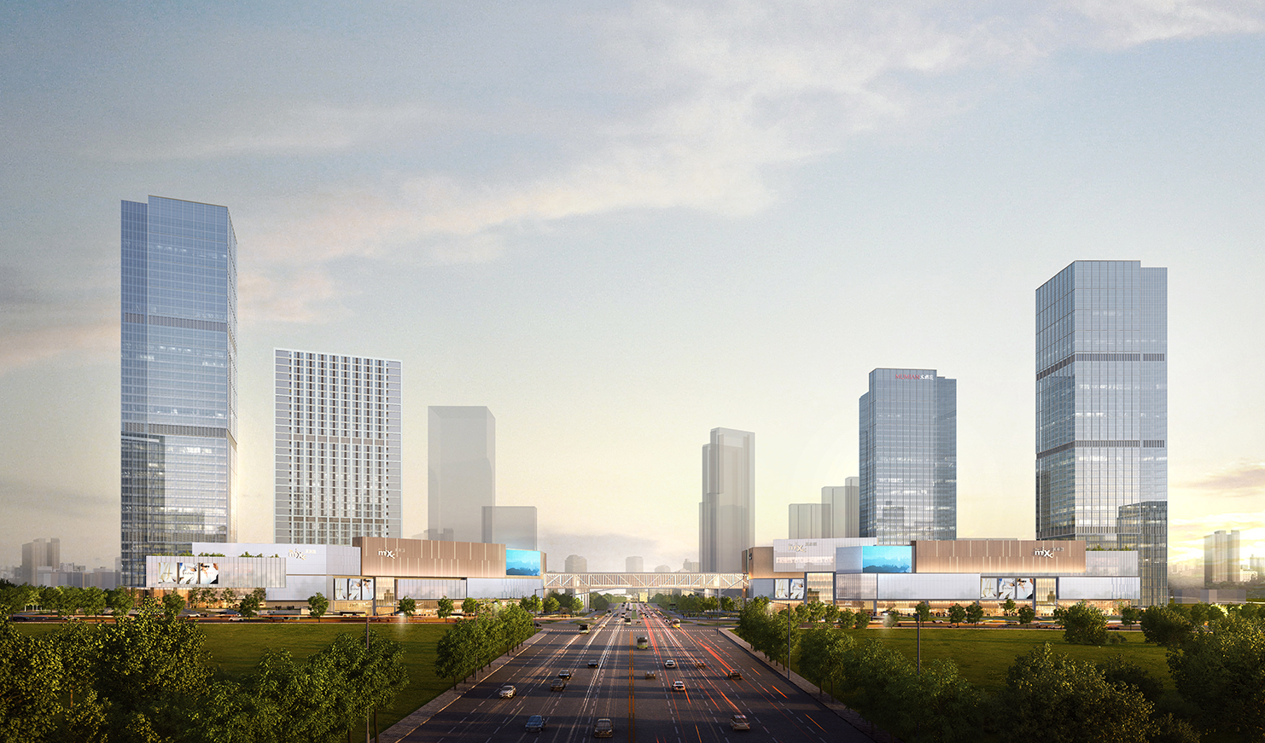






Planned on two parcels separated by a busy road and connected to two subway lines, the project explores two distinct typologies of Retail and Entertainment (a high fashion emphasis on one and leisure and food focus on the other), two Office Towers and a five-star Hotel and Serviced Apartment tower. The parcels are linked together by an enclosed bridge. The planning and design (currently in-progress) explores notions of layers, spatial flow, connectivity and urbanity combined with simplicity and elegance. The cladding design maintains the simple and elegant style of the MIXC brand and blends with the local cultural elements and will create a distinctive landmark of Nanjing.






