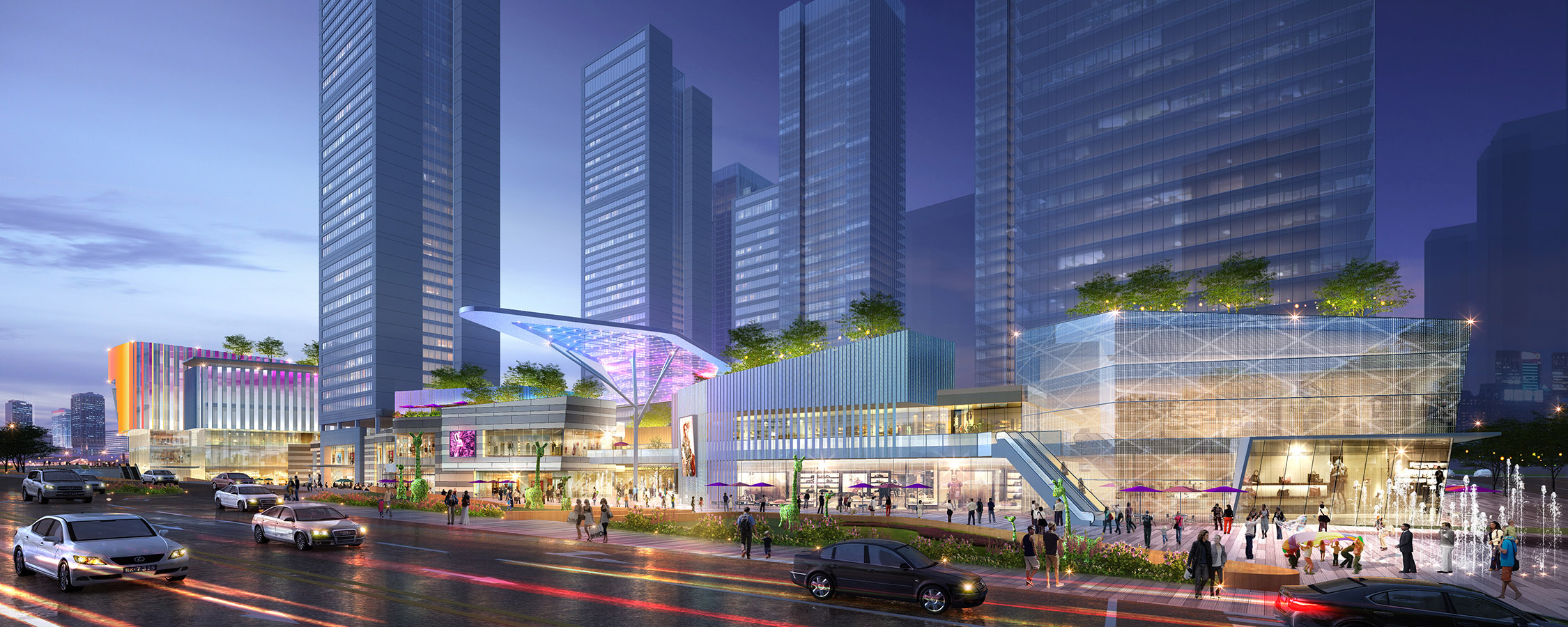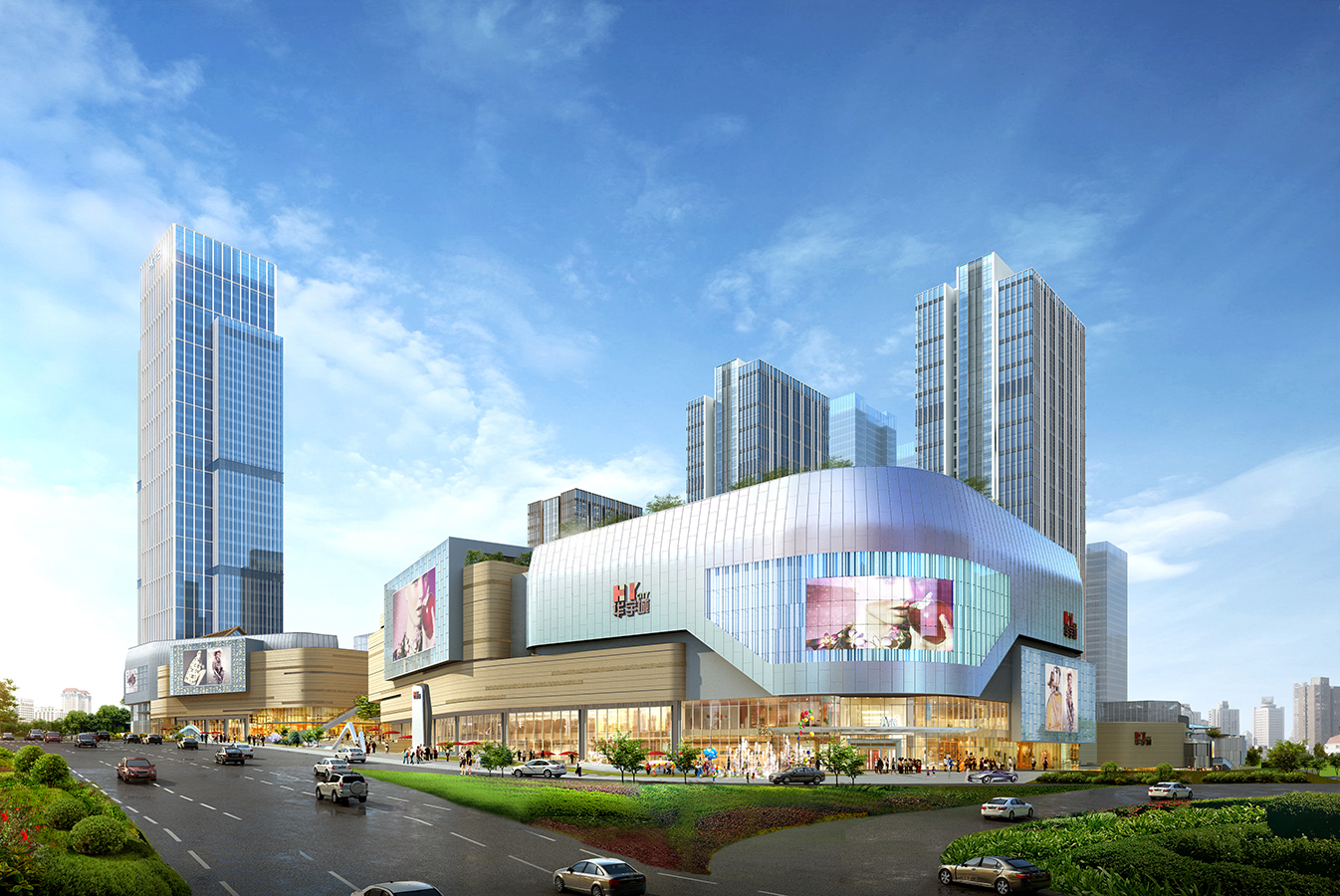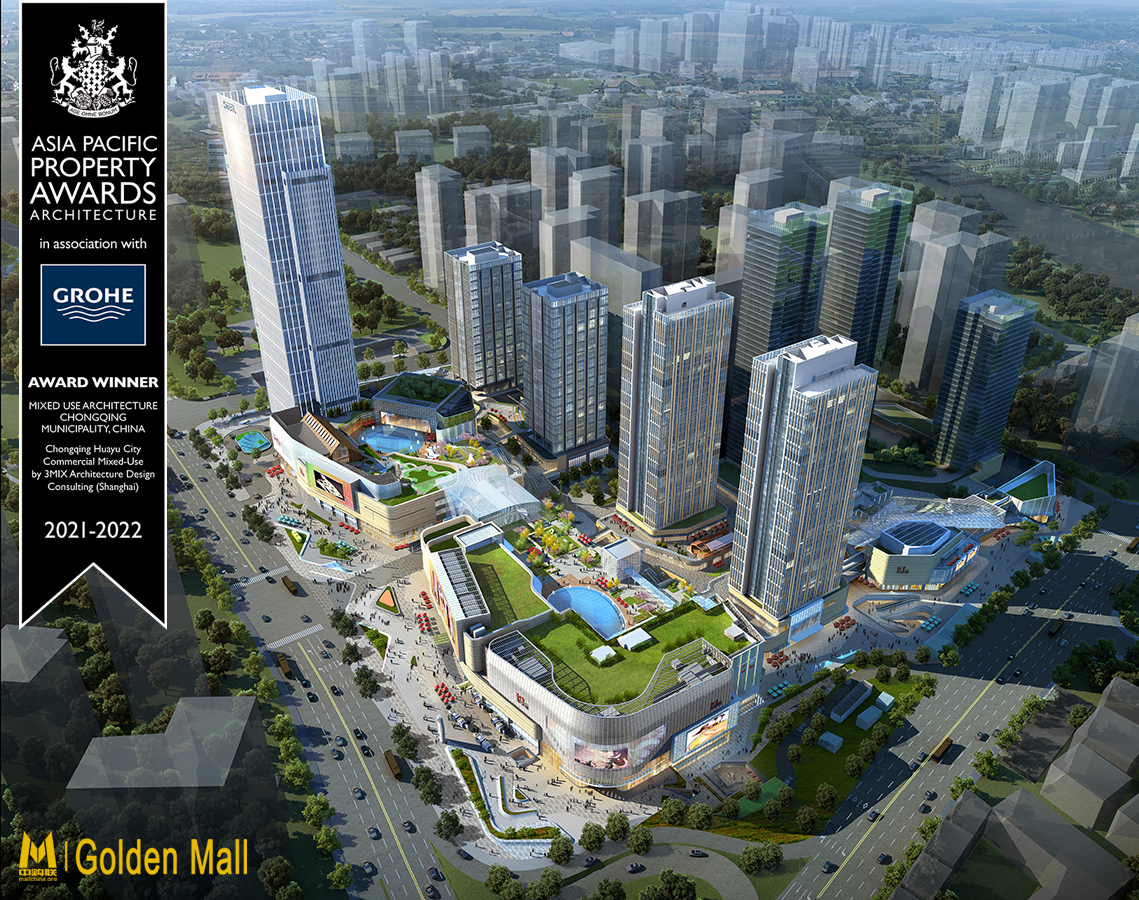



The Huayu Center is planned as a Commercial and Residential complex in the city’s Shapingba area. The planning and design strategy targeted on clarity of pedestrian connectivity, scale and an eclectic architectural vocabulary to create a destination within the city that would be global in its varied components and regional in its detail. The five-level mall allows for grade level entrances on each floor taking advantage of the site’s terrain while a series of outdoor streets and cascading steps connect the retail lifestyle component in a quintessentially Chongqing style. The 200m hotel & branded apartment tower defines an elegantly sculpted profile capped by an exclusive club and observation deck.



