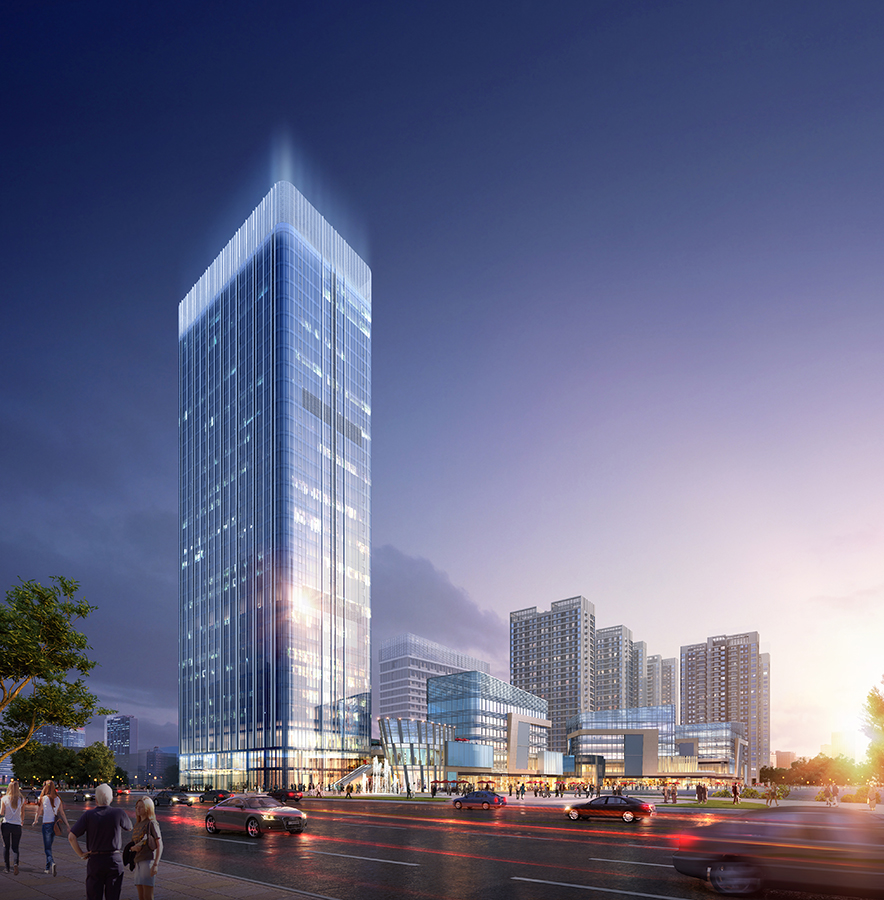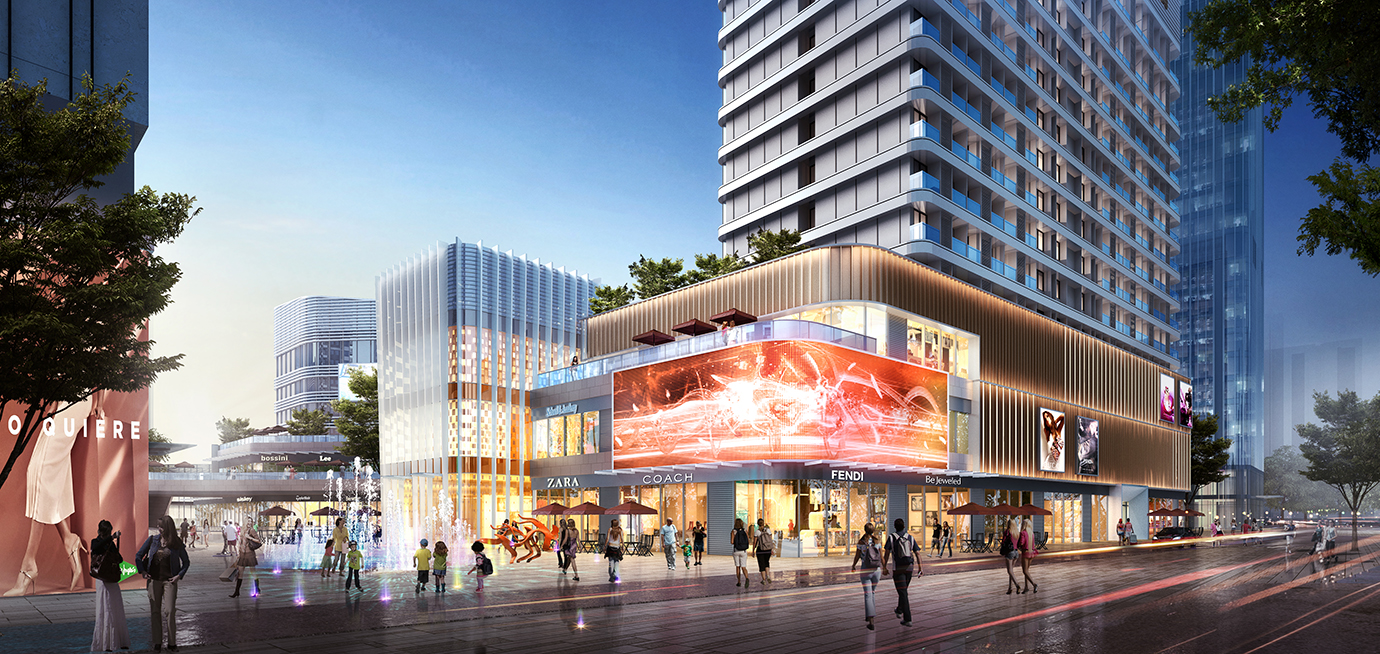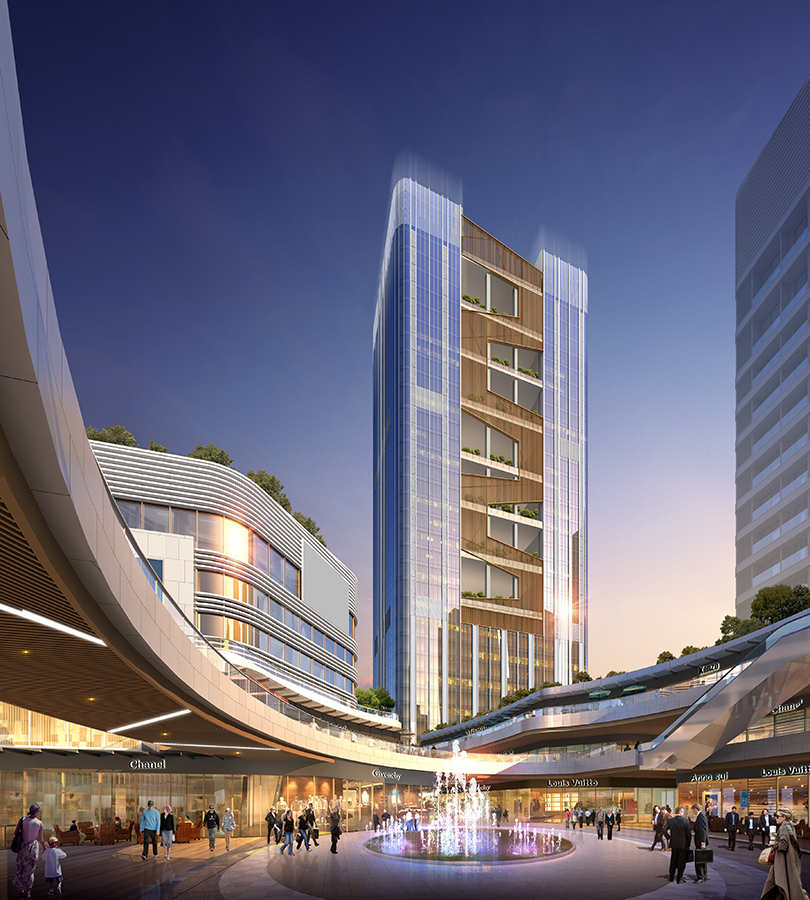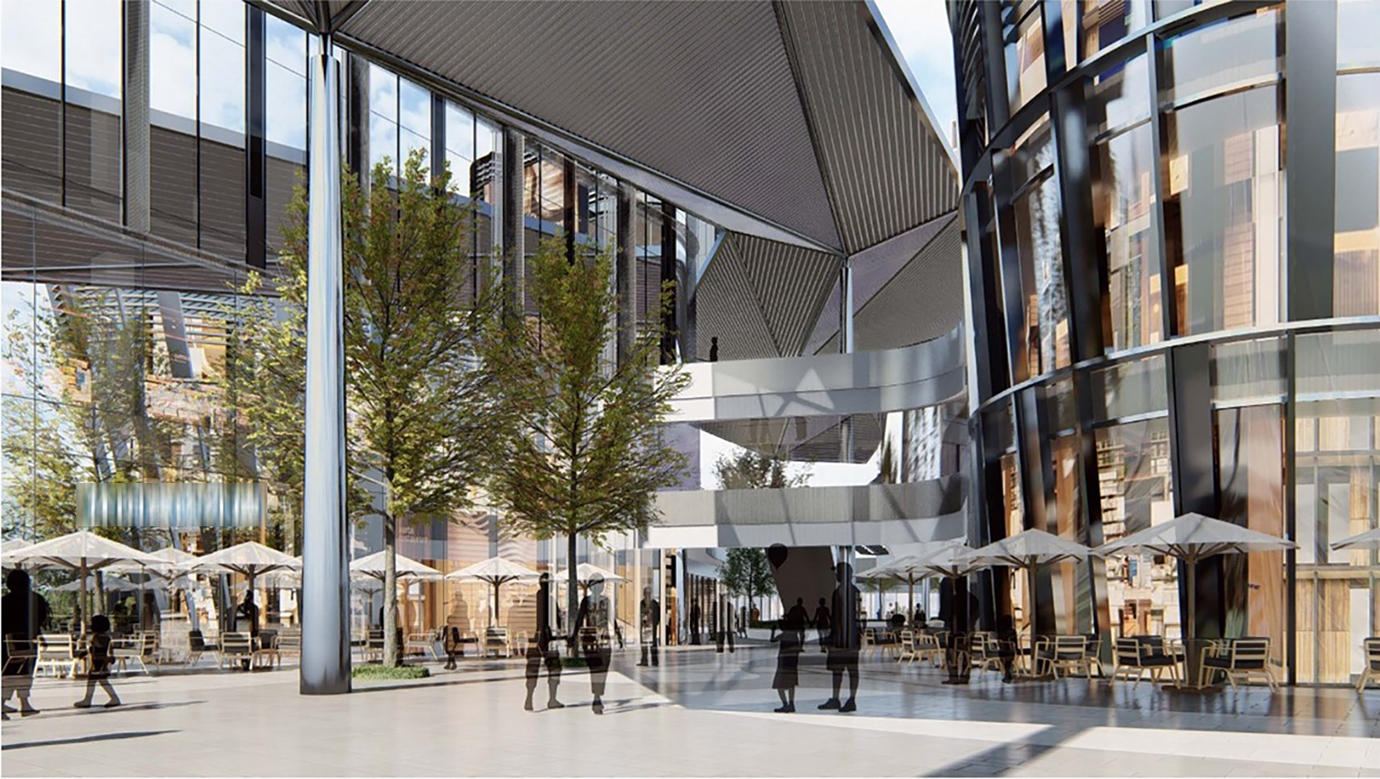






The design concept of Changsha Vanke Golden Dream Retail Mixed Use Project is to create a integrated green community with breathable park style office, retail and living complex by making full use of the site's natural advantages. Through multi-dimensional efforts, the project introduces as much green resources as possible, blending inside and outside, and create a comfortable and pleasant environment for people to freely walk around the open space, breathe natural air, see the sky and stars, experience the joy of changing seasons.






