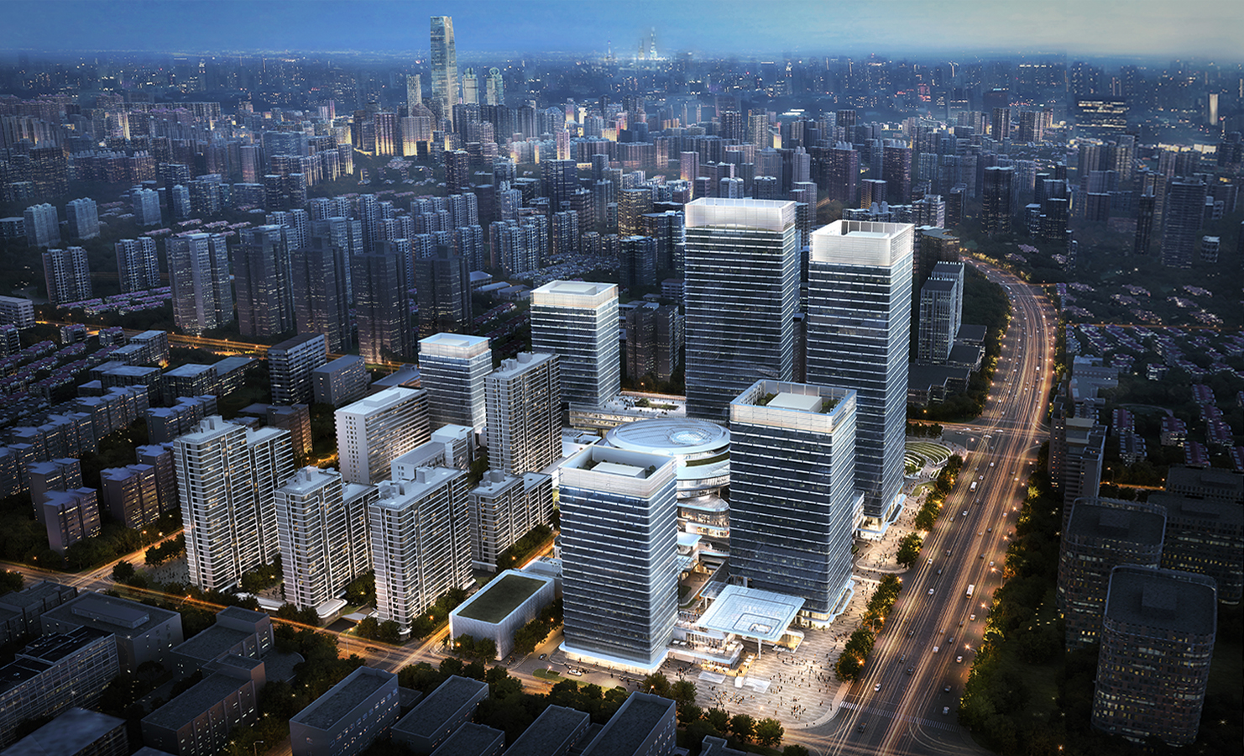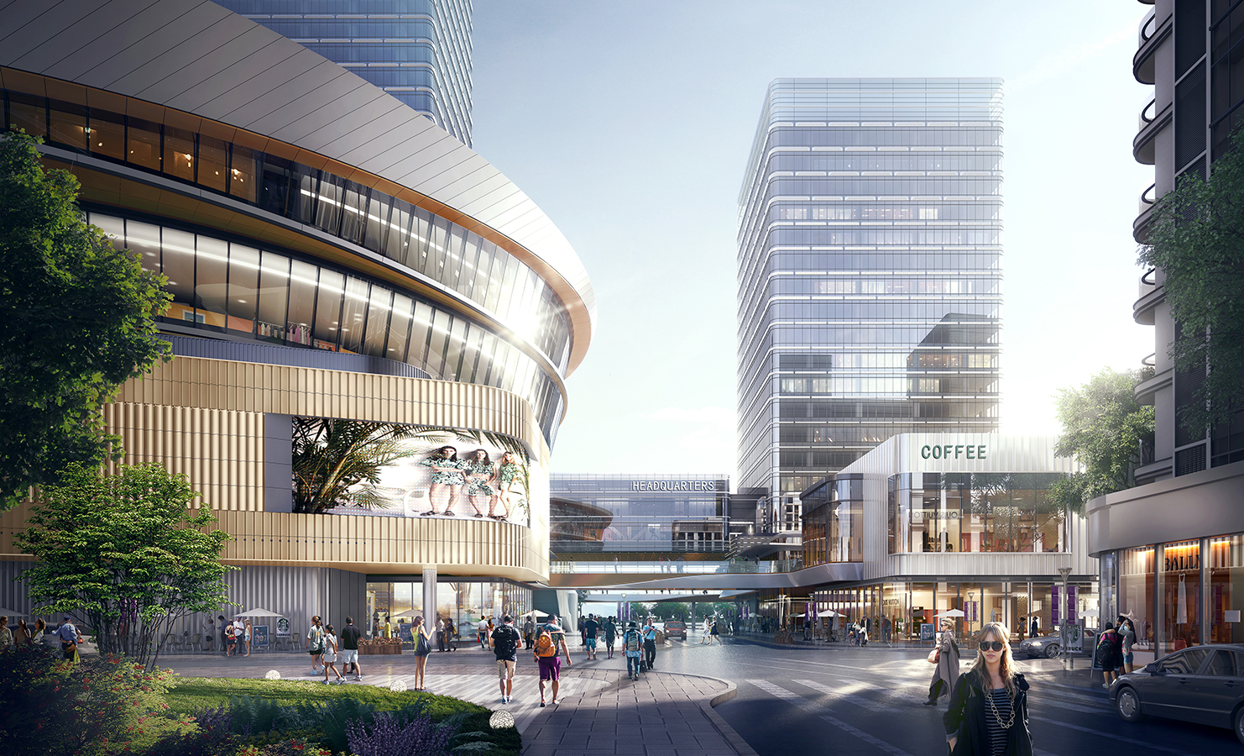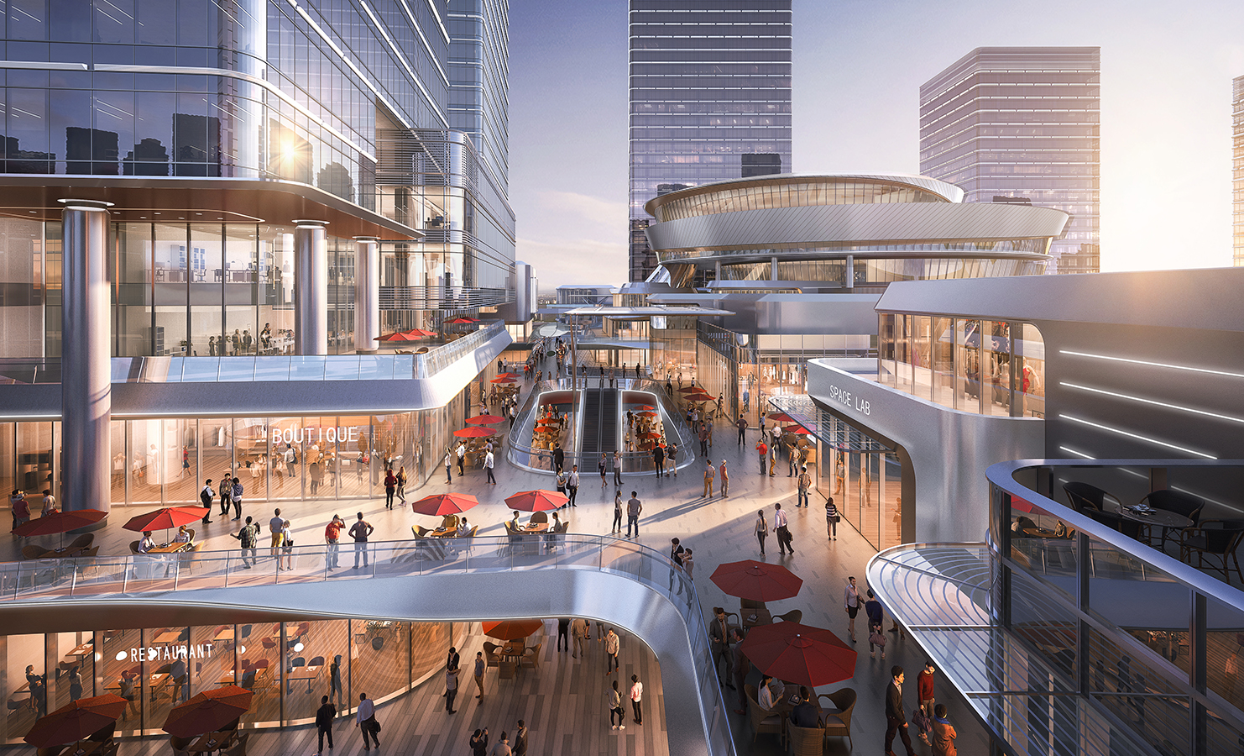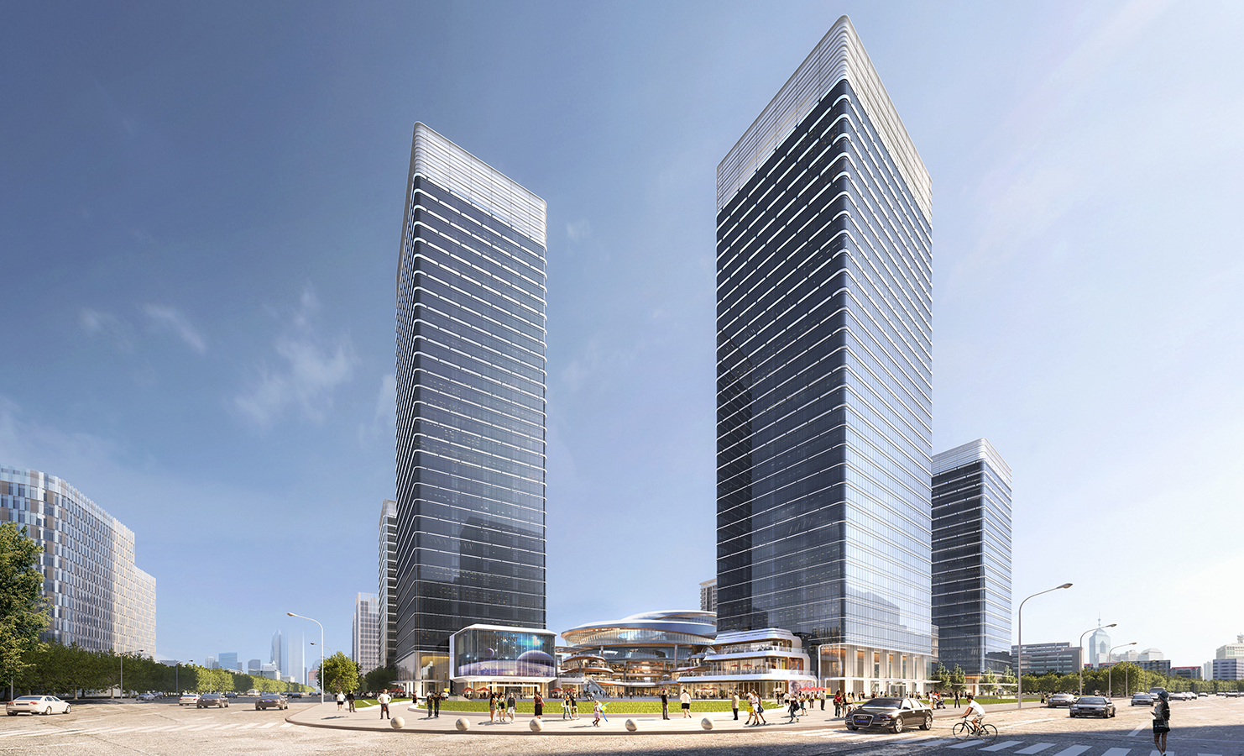







The concept of "Urban Super Space Station" of this urban mixed use project is sourced from and characterized by its natural heritage elements, including the Shanghai Caohejing Science and Technology Development Zone, the Aerospace Science and Technology Research base, Guilin road subway station with two-lines intersections. This complex design creates max value for the land by carefully organizing and integrating various functions into a comprehensive ecological urban community of dynamic, uplifting and comfortable urban spaces weaving with both privacy and sharing, independence and interactions, offices for business and research, as well as retails for fashion and leisure life.







