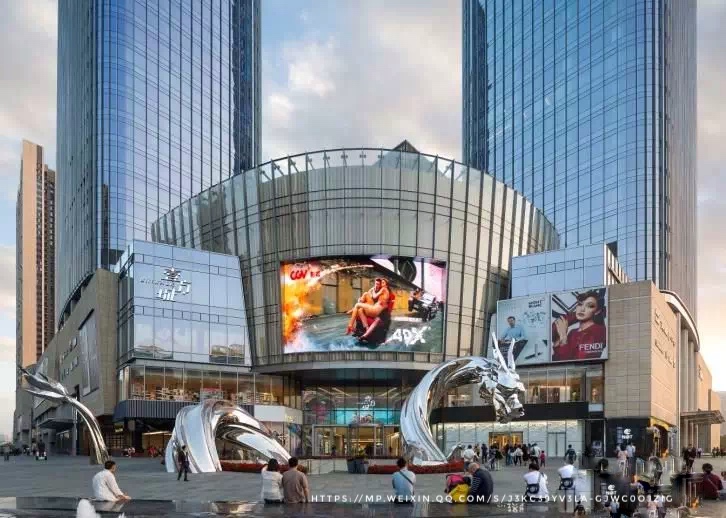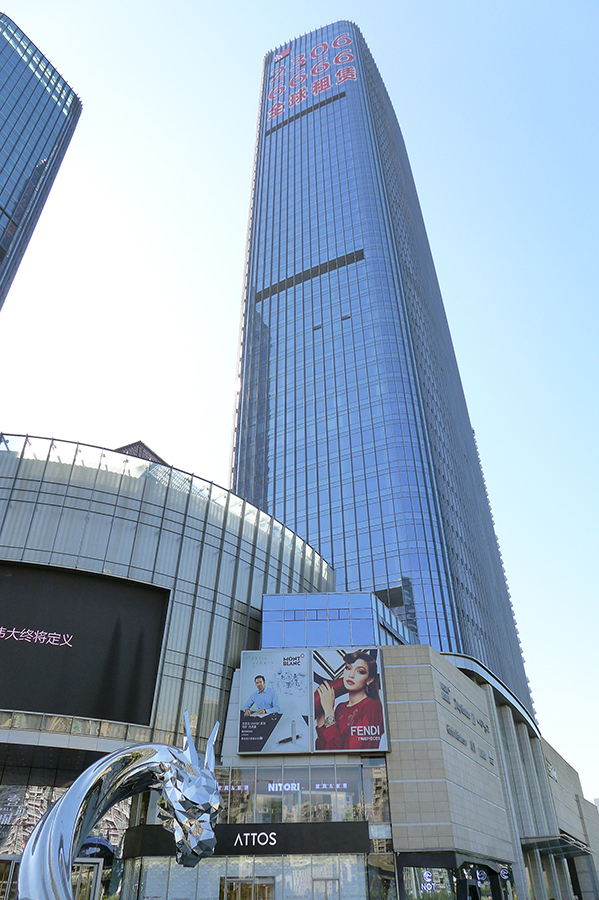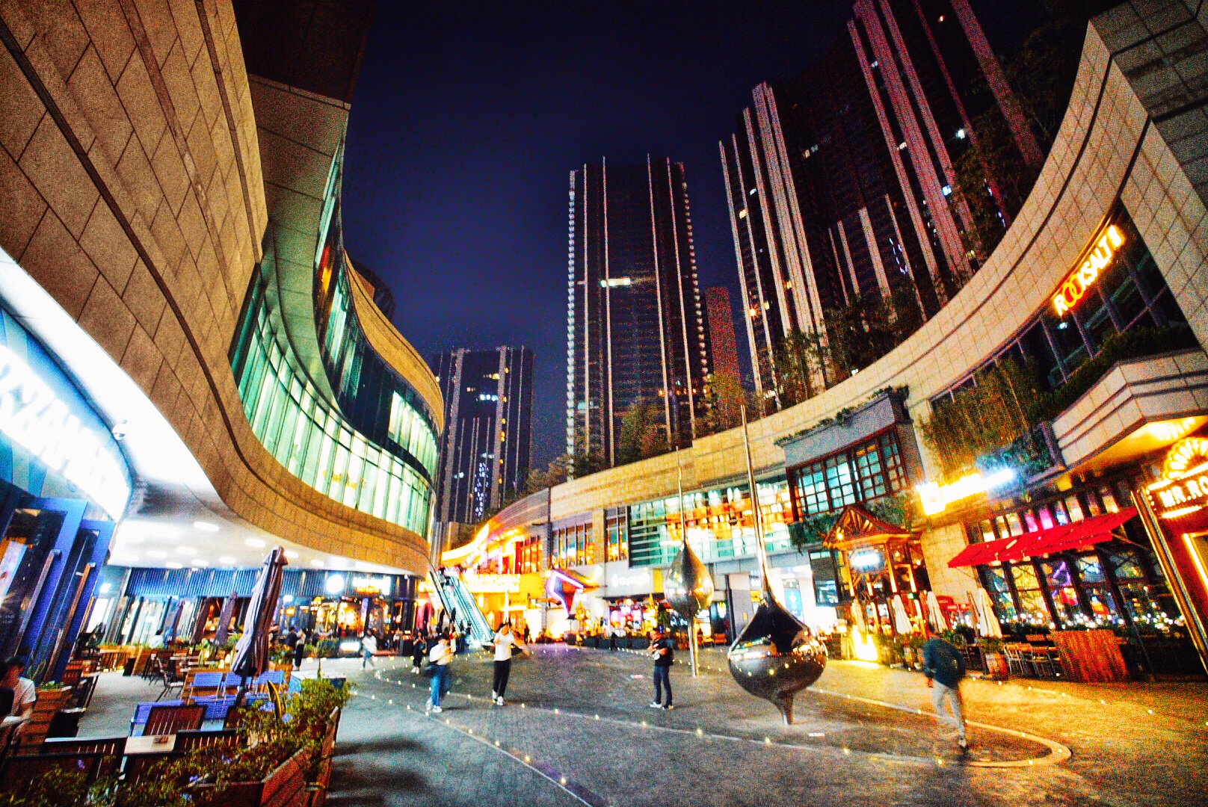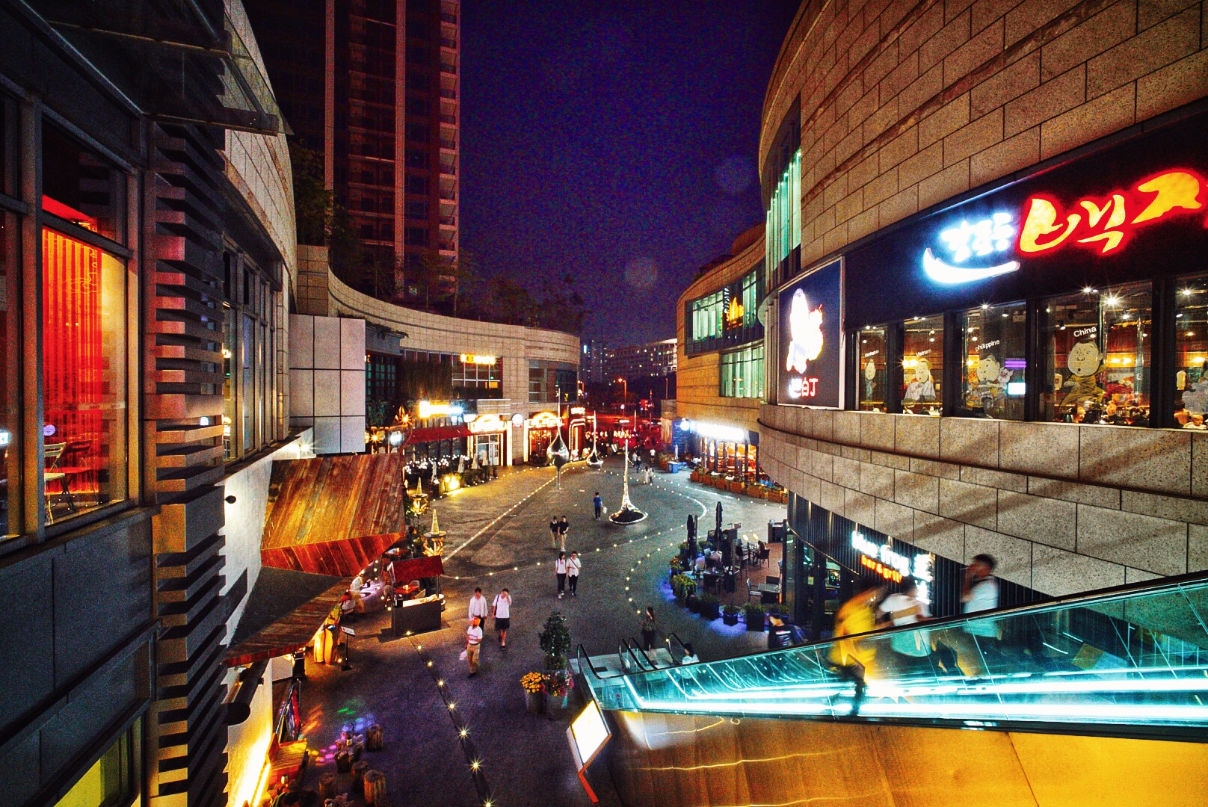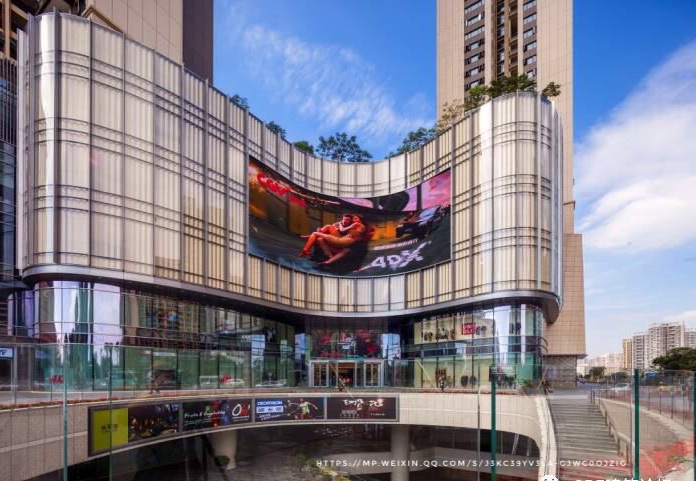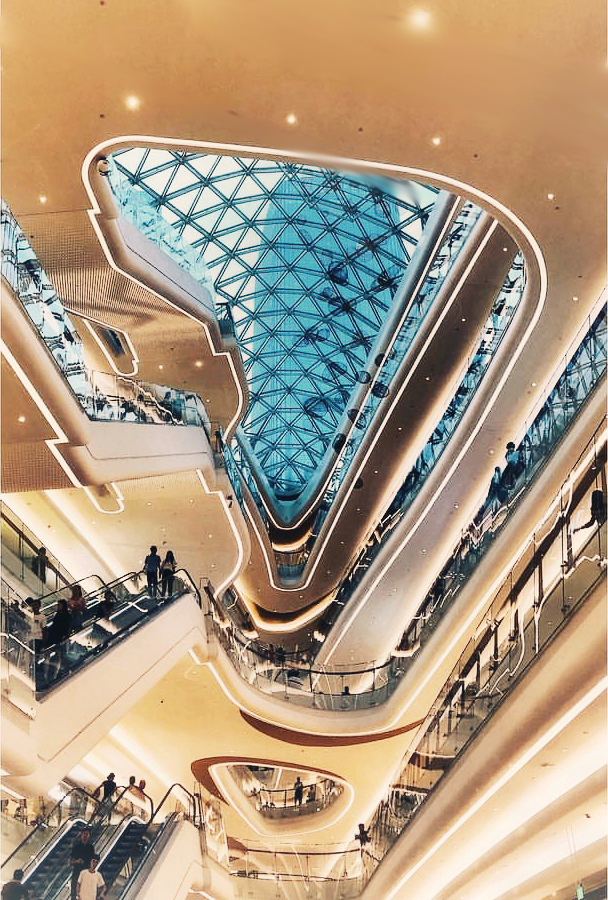Shenzhen UniCenter & UniWalk
ALL IN ONE
Situated in the core of Qianhai Shenzhen, Unicenter is the first international urban mixed-use complex in the area, integrating the Uniwalk mall, class A ecological office towers, luxury sea-view apartments, leisure clubs, shopping streets, and a subway station with two metro lines. The Uniwalk mall has a strong focus on experiential design, prioritizing entertainment and customer interaction. The architecture features a terraced design with a grand atrium space, an artistic sunken plaza with natural lighting, and a park-style roof level, all laid out to create a smooth retail circulation.
PROJECT FACTS
Developer: Horoy Group
GBA: 880,000 sm
Retail: 360,000 sm
Office: 115,000 sm
Residential: 270,000 sm
Other: 135,000sm
Location: Shenzhen, China
Designed: 2011–2012
Completed: 2017
PROJECT TEAM CREDITS
Architecture Design: CALLISON
Intreior Design:Laguarda, Low Architects
Landscape:Belt Collins
ROLE IN PROJECT
YAN YANG: Principal in Charge
RO SHROFF: Principal Designer
Note:
This project was designed and led by current 3MIX Partners and stakeholders while associated with Callison, a global design firm based in Seattle, USA. The firm was acquired by Arcadis in 2014 and integrated as CallisonRTKL in 2015.

