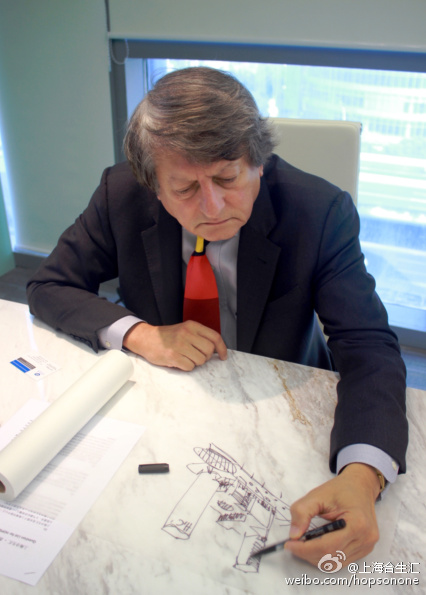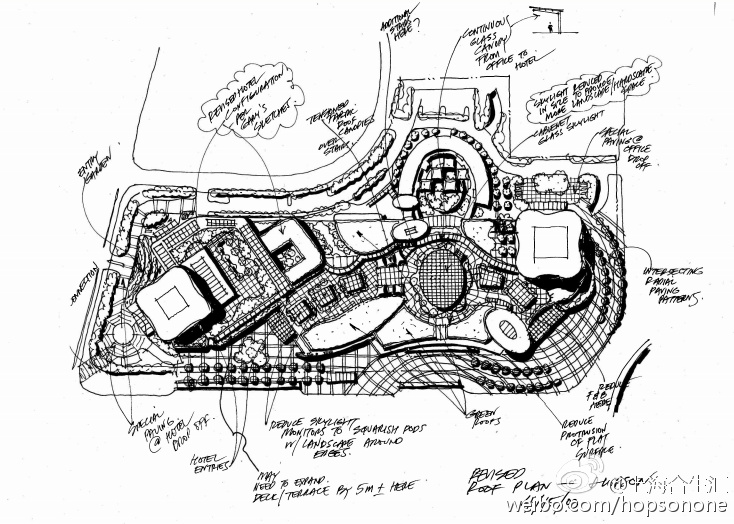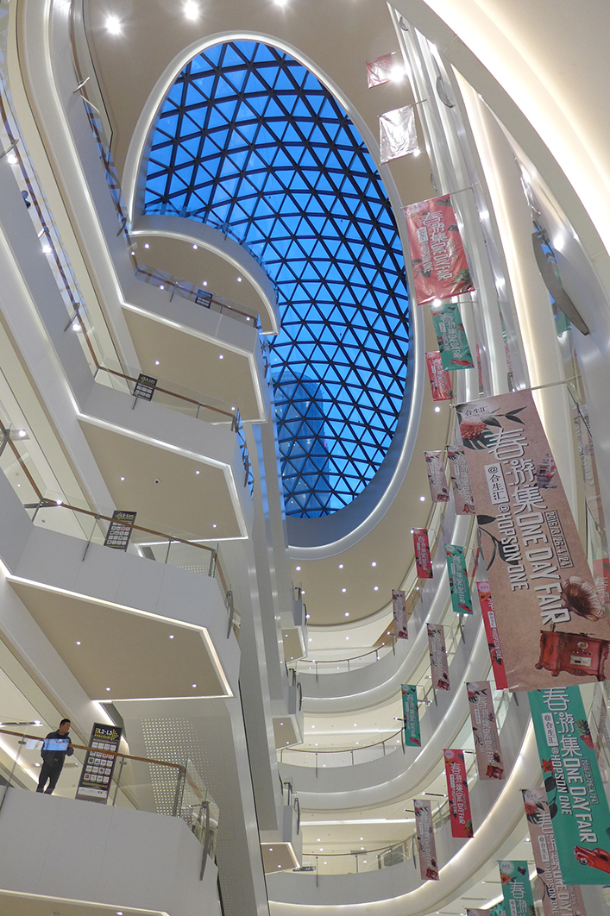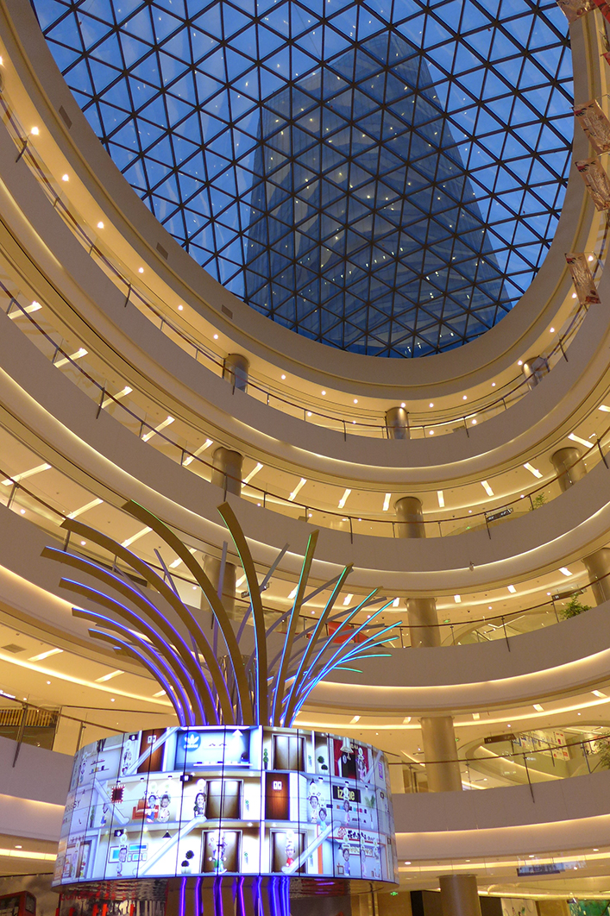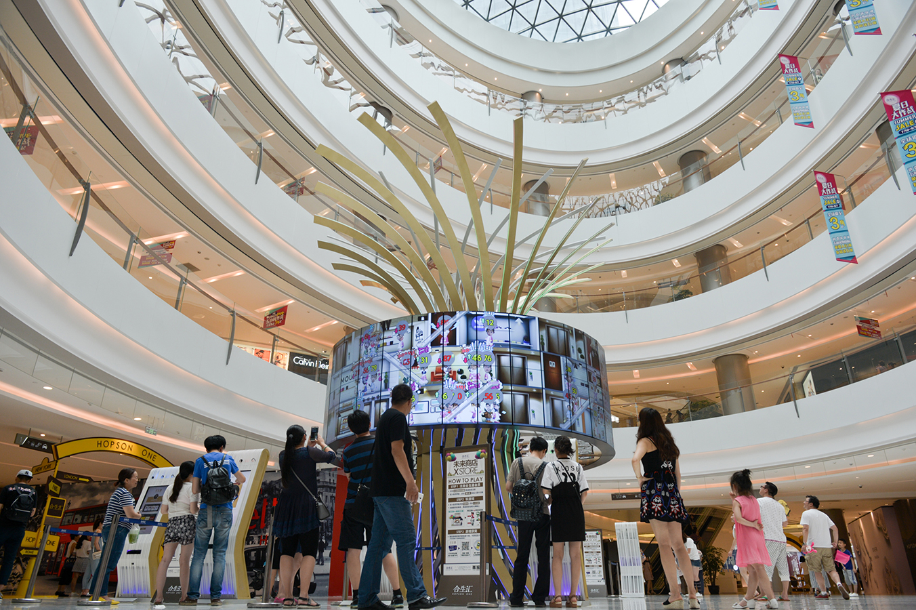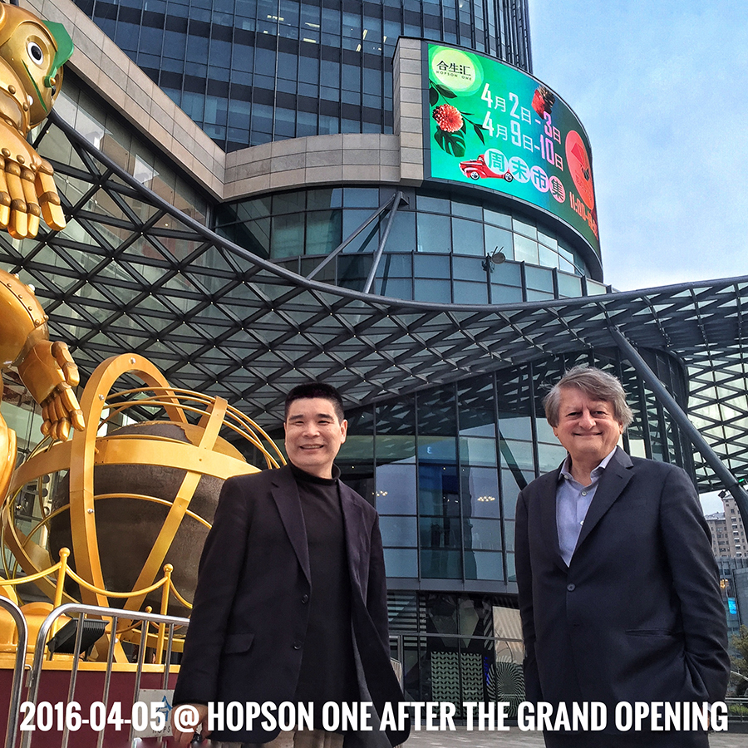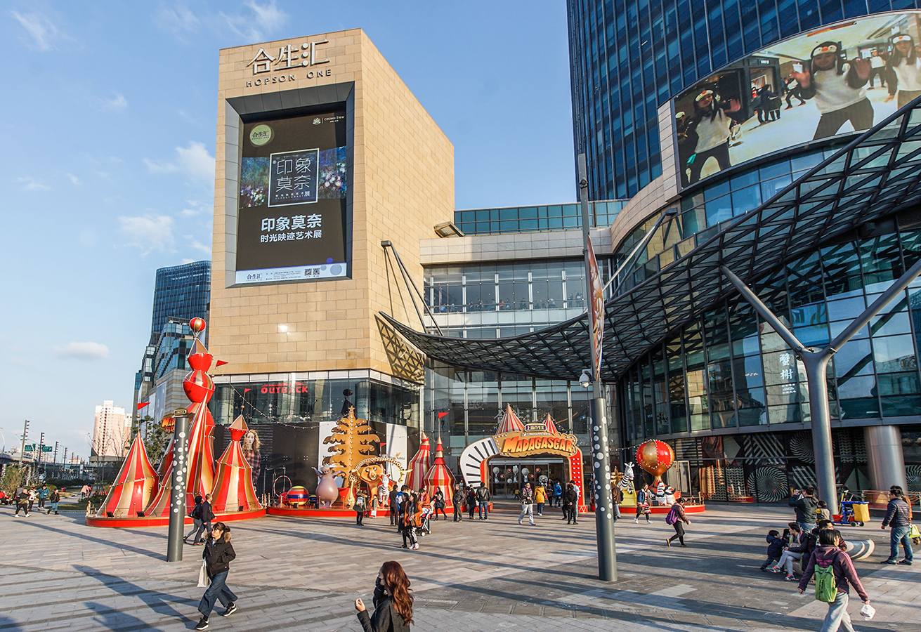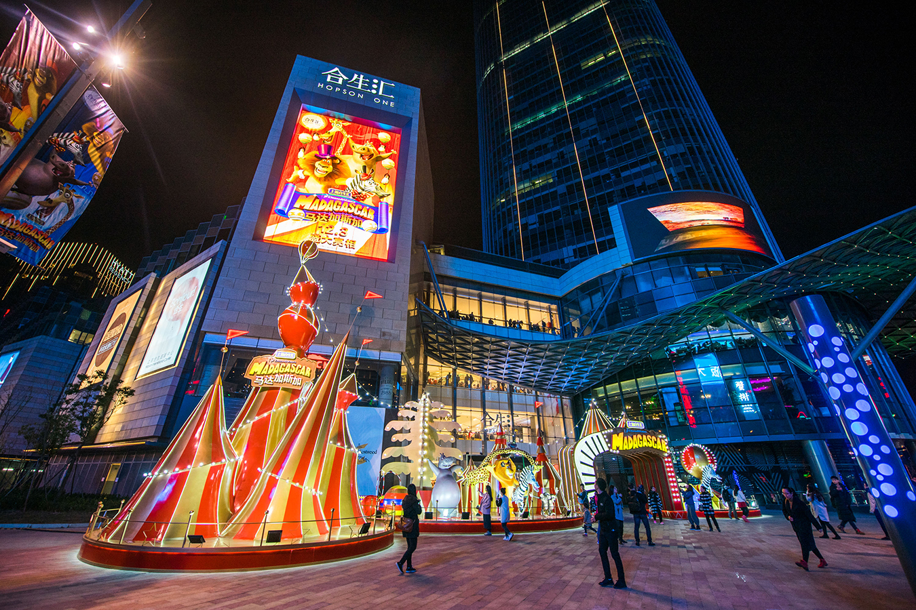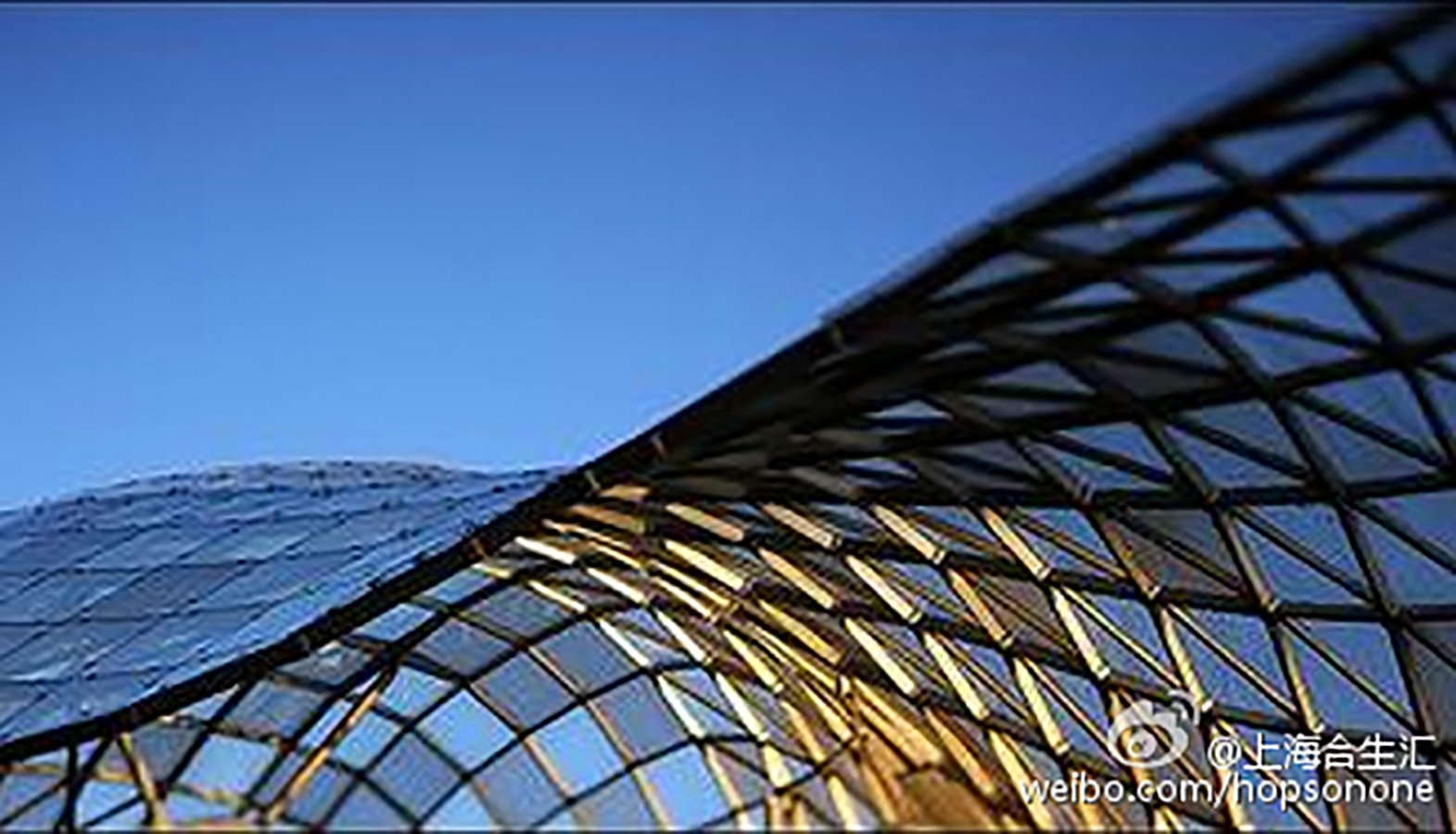Hopson One
COMPLETING THE CIRCLE
Hopson One completes the last anchoring corner of Wujiaochang, one of the top ten commercial centers in Shanghai. The project is a urban complex with retailers, offices, and a hotel, and is tightly linked with its urban surroundings, integrating both existing Wujiaochang walkways and a newly developed subway line. The mixed use complex comprises of a five-story retail center, a roof garden, and twin towers on its eastern and western sides, all of which are the product of rigorous sightline analysis and accessibility research. Together, these components create a bold new landmark in Wujiaochang.
PROJECT FACTS
Developer: Hopson
GBA: 360,000 sm
Shopping Center: 160,000 sm
Hotel: 48,000 sm
Office: 58,000 sm
Location: Shanghai, China
Designed: 2008–2014
Completed: 2016
PROJECT TEAM CREDITS
Architectural Design: CALLISON
Interior Design: CALLISON
EGD & Branding: CALLISON
LDI:UDUD
ROLE IN PROJECT
YAN YANG: Principal in Charge
RO SHROFF: Principal Designer
Note:
This project was designed and led by current 3MIX Partners and stakeholders while associated with Callison, a global design firm based in Seattle, USA. The firm was acquired by Arcadis in 2014 and integrated as CallisonRTKL in 2015.
