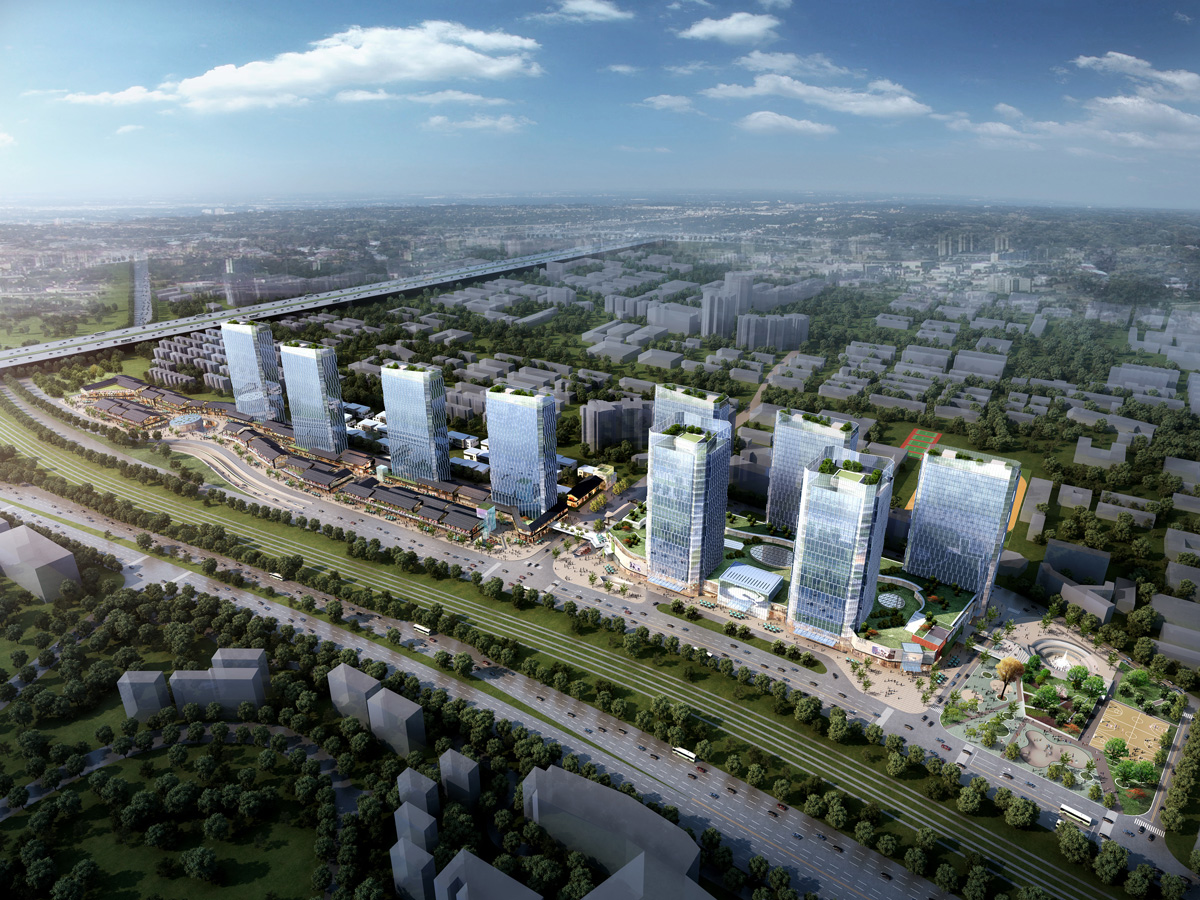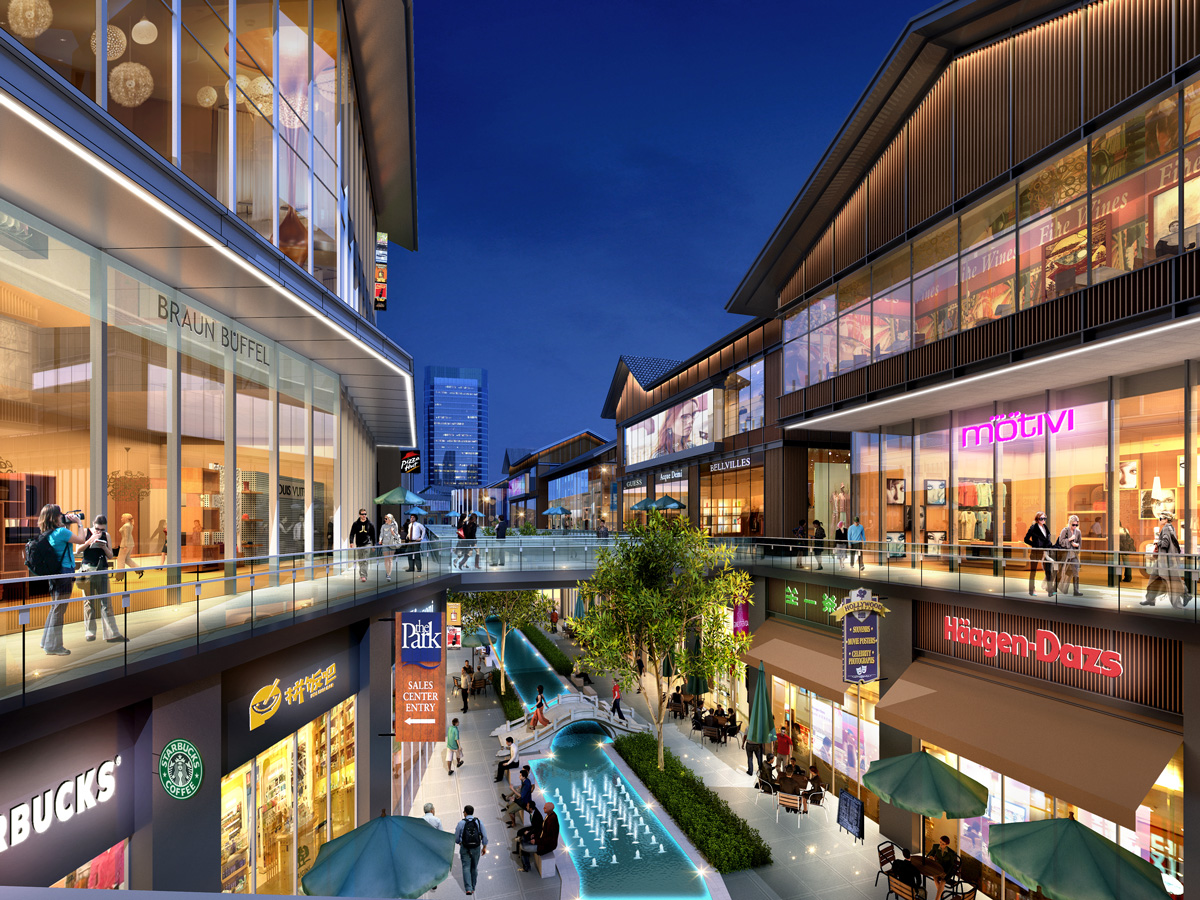



The project is located in Tianhe District, Guangzhou, close to the campus of South China Normal University. The site is affected by the blocking of the Northern Railway, forming a traffic terminal. The challenge lies in dredging the external traffic, connecting Guangyuan expressway through land composite development and tunnel connection, so as to activate the area to attract people and form the commercial vitality center of the region. At the same time, taking advantage of the advantages of surrounding colleges and universities to develop regional cultural and creative industry incubation base, the combination of "centralized + three-dimensional block" is adopted to connect indoor and outdoor space seamlessly, integrating commerce, art, creativity, life and entertainment into one, creating a public art space of the City and forming a youth vitality gathering place of fashion pioneers.



