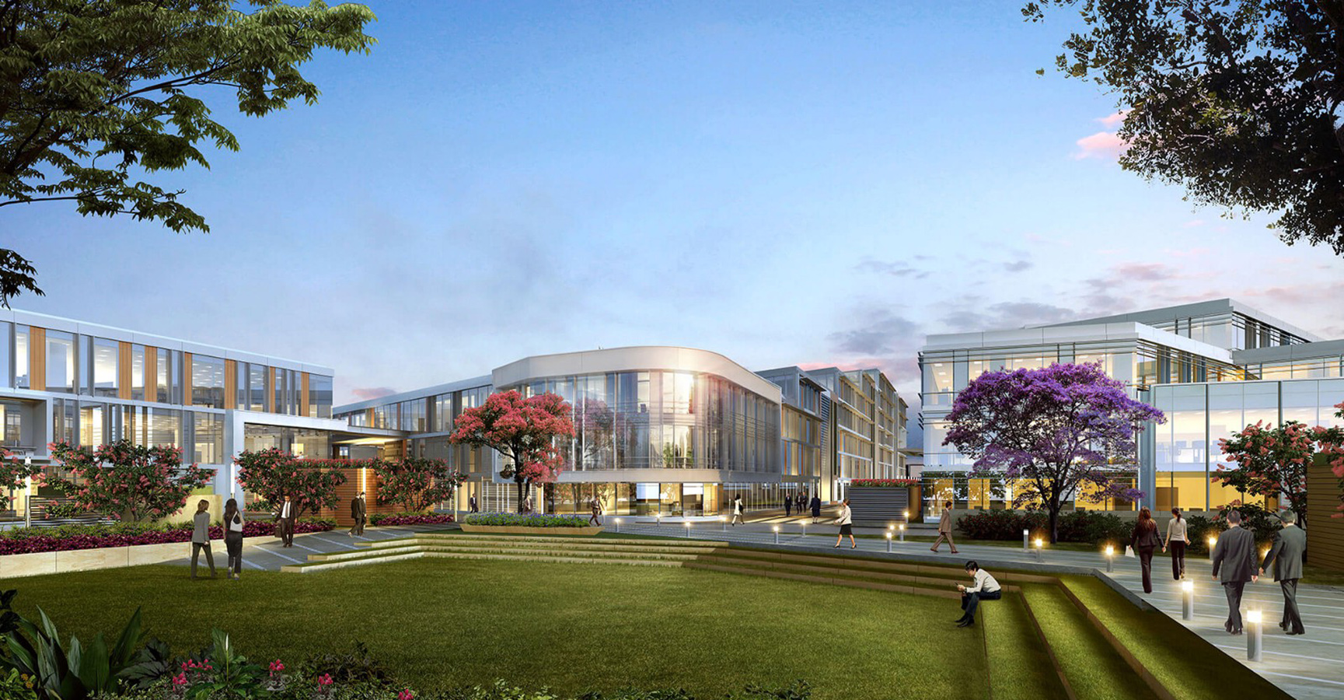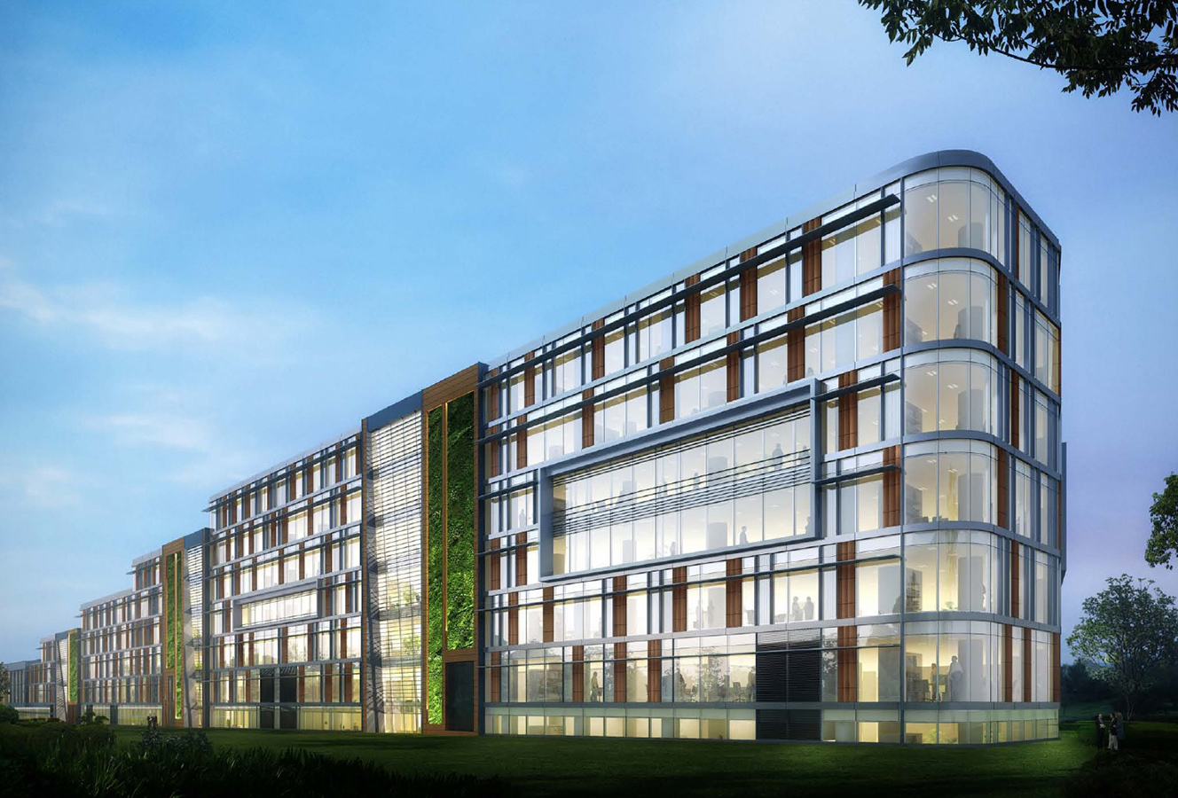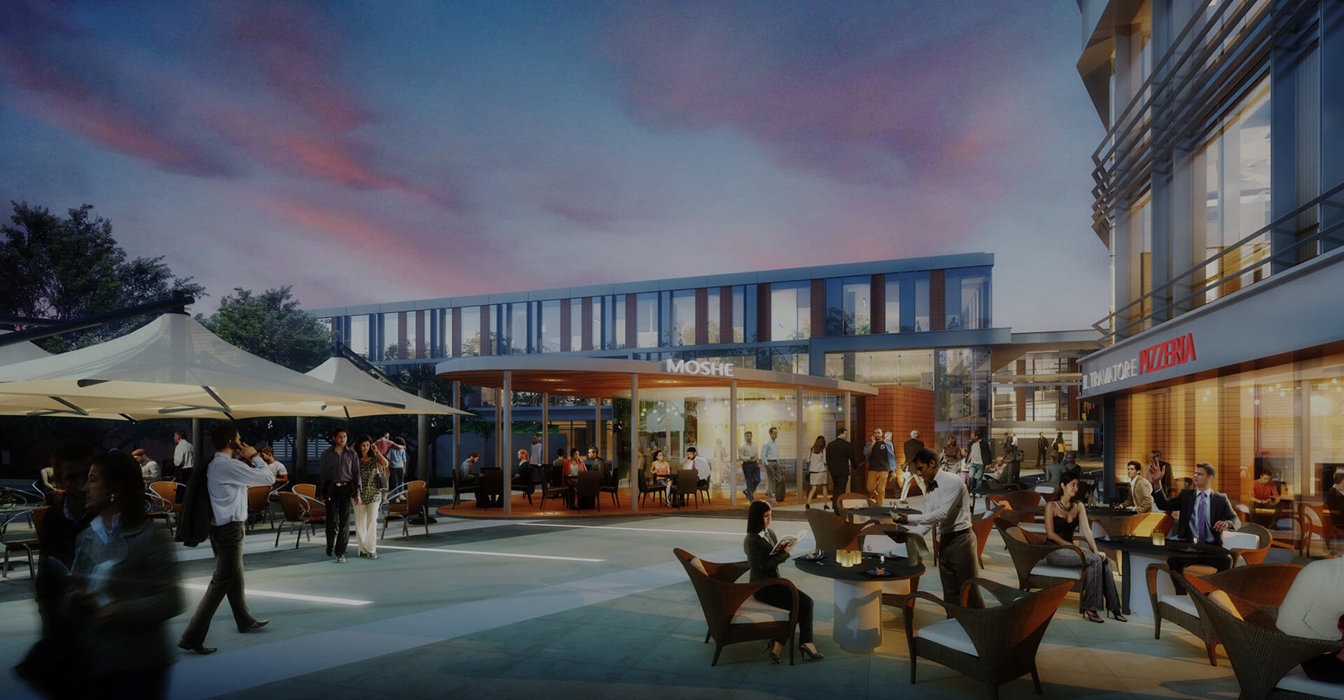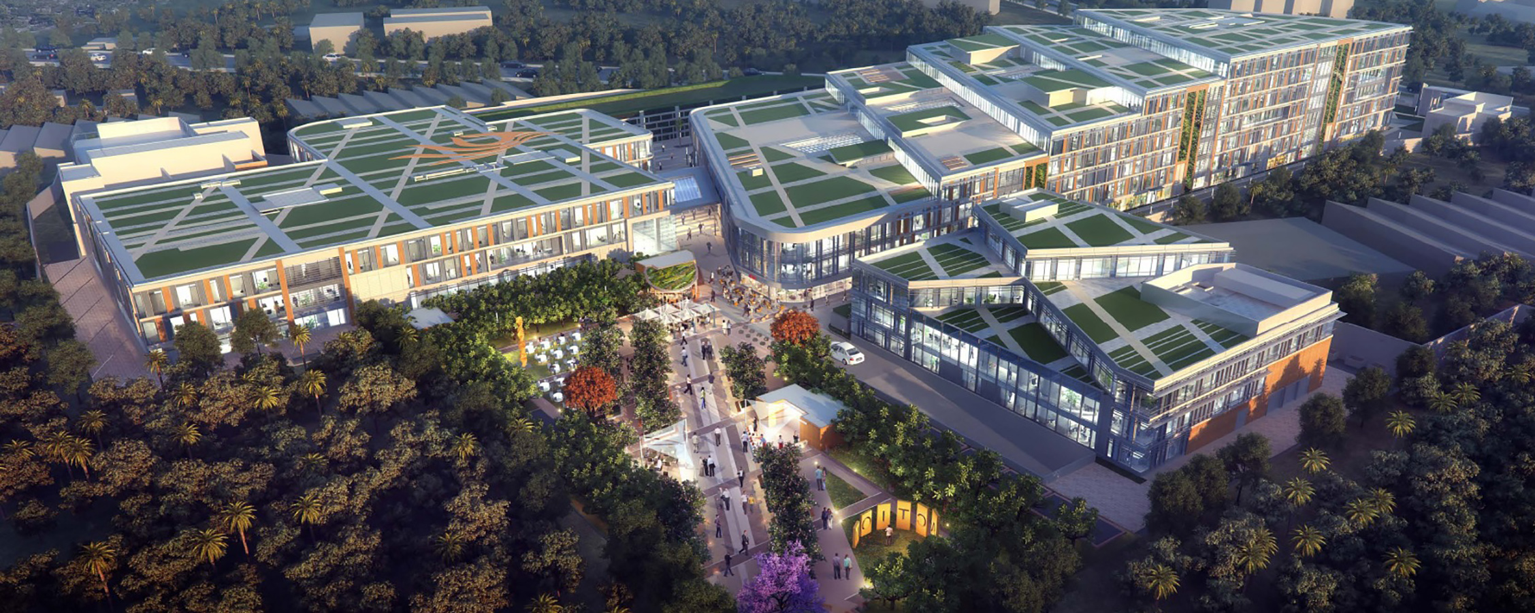WORKPLACE CAMPUS
Conceived as a contemporary office complex, Piramal Agastya is the first phase of a grander master plan situated in close proximity to Mumbai's International Airport and a large shopping complex. Encompassing over 1 million sf the project was an evolution of a previous design by Foster and Partners and involved using the earlier complex's structural grid, along with severe height and coverage limitations and a challenging context prone to flooding. The solution of three low and midrise buildings was designed with careful considerations of maximizing FAR, allowing new workplace trends within deep floor plates and providing a contemporary aesthetic in tune with today's globalized business and workplace tenets. The largest building in the complex responds to cascading height limitations defined by the aviation authorities, thereby creating large outdoor decks as a green aspect while responding to the client’s mandate of biophilia and performance driven criteria. The project is under construction and scheduled for completion in 2018
Piramal Agastya
地点
Mumbai, India
项目详情
Client: Piramal Group
Uses: Office
Area: 150,000sm
Height: 50m
Completion: 2018
设计团队分工
Architectural Design: CallisonRTKL
工作职责
RO SHROFF: Principal in Charge
Note:
This project was designed and led by current 3MIX Partners and stakeholders while associated with Callison, a global design firm based in Seattle, USA. The firm was acquired by Arcadis in 2014 and integrated as CallisonRTKL in 2015.




